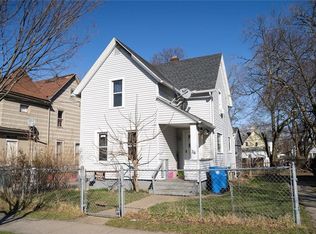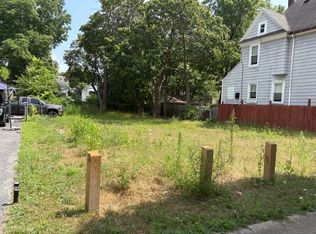Closed
$84,000
82 Oriole St, Rochester, NY 14613
4beds
1,760sqft
Single Family Residence
Built in 1910
5,850.11 Square Feet Lot
$109,800 Zestimate®
$48/sqft
$2,096 Estimated rent
Home value
$109,800
$99,000 - $122,000
$2,096/mo
Zestimate® history
Loading...
Owner options
Explore your selling options
What's special
Welcome to 82 Oriole Street. Are you dreaming of homeownership but worried about the budget? This home is perfect and CHEAPER than rent! Priced at $84,000, it's a fantastic opportunity you won't want to miss. Just add a little paint and elbow grease and make this large 1,760 sq. ft. home yours! There is a wraparound enclosed porch, a spacious living room, a formal dining room, and a cozy family room - perfect for gatherings and creating memories. With 4 bedrooms and huge closets, you'll have all the space you need for your clothes and more!
First-floor laundry, 1.5 baths and a large kitchen finish out the inside. The fully fenced backyard is perfect for entertaining. If you're looking for an investment opportunity, there is a brand-new C of O good till 6/29. The home was previously rented for $1350/month, making it a fantastic addition to your portfolio. Conveniently located as everything you need is just a hop, skip, and a jump away. Don't miss out on this fantastic opportunity - your first home or your new investment property is waiting!
Zillow last checked: 8 hours ago
Listing updated: July 22, 2024 at 02:19pm
Listed by:
Karin J. Morabito 585-290-6410,
Real Broker NY LLC
Bought with:
Nathan J. Wenzel, 10301213320
Howard Hanna
Source: NYSAMLSs,MLS#: R1543939 Originating MLS: Rochester
Originating MLS: Rochester
Facts & features
Interior
Bedrooms & bathrooms
- Bedrooms: 4
- Bathrooms: 2
- Full bathrooms: 1
- 1/2 bathrooms: 1
- Main level bathrooms: 1
Heating
- Gas, Forced Air
Appliances
- Included: Gas Cooktop, Gas Water Heater, Refrigerator
- Laundry: Main Level
Features
- Separate/Formal Dining Room, Separate/Formal Living Room
- Flooring: Hardwood, Laminate, Varies, Vinyl
- Basement: Full
- Has fireplace: No
Interior area
- Total structure area: 1,760
- Total interior livable area: 1,760 sqft
Property
Parking
- Total spaces: 1
- Parking features: Detached, Garage
- Garage spaces: 1
Features
- Levels: Two
- Stories: 2
- Patio & porch: Enclosed, Porch
- Exterior features: Blacktop Driveway
Lot
- Size: 5,850 sqft
- Dimensions: 45 x 130
- Features: Near Public Transit, Residential Lot
Details
- Additional structures: Shed(s), Storage
- Parcel number: 26140010525000030560000000
- Special conditions: Standard
Construction
Type & style
- Home type: SingleFamily
- Architectural style: Colonial
- Property subtype: Single Family Residence
Materials
- Composite Siding, Copper Plumbing
- Foundation: Block
- Roof: Asphalt
Condition
- Resale
- Year built: 1910
Utilities & green energy
- Electric: Circuit Breakers
- Sewer: Connected
- Water: Connected, Public
- Utilities for property: Sewer Connected, Water Connected
Community & neighborhood
Location
- Region: Rochester
- Subdivision: Monroe Coop Assn
Other
Other facts
- Listing terms: Cash,Conventional
Price history
| Date | Event | Price |
|---|---|---|
| 3/12/2025 | Listing removed | $1,800$1/sqft |
Source: Zillow Rentals Report a problem | ||
| 2/28/2025 | Listed for rent | $1,800+2.9%$1/sqft |
Source: Zillow Rentals Report a problem | ||
| 1/17/2025 | Listing removed | $1,750$1/sqft |
Source: Zillow Rentals Report a problem | ||
| 1/7/2025 | Listed for rent | $1,750+25.4%$1/sqft |
Source: Zillow Rentals Report a problem | ||
| 11/11/2024 | Listing removed | $129,900$74/sqft |
Source: | ||
Public tax history
| Year | Property taxes | Tax assessment |
|---|---|---|
| 2024 | -- | $75,000 +59.9% |
| 2023 | -- | $46,900 |
| 2022 | -- | $46,900 |
Find assessor info on the county website
Neighborhood: Edgerton
Nearby schools
GreatSchools rating
- 3/10School 34 Dr Louis A CerulliGrades: PK-6Distance: 0.2 mi
- NAJoseph C Wilson Foundation AcademyGrades: K-8Distance: 2.2 mi
- 6/10Rochester Early College International High SchoolGrades: 9-12Distance: 2.2 mi
Schools provided by the listing agent
- District: Rochester
Source: NYSAMLSs. This data may not be complete. We recommend contacting the local school district to confirm school assignments for this home.

