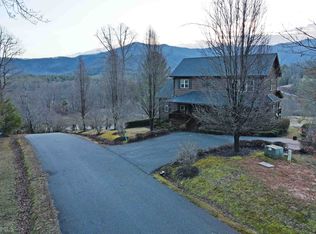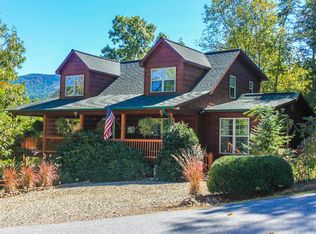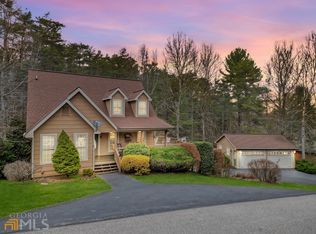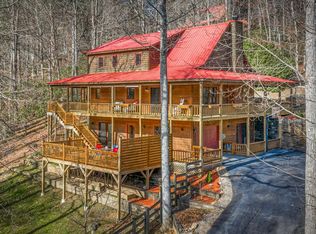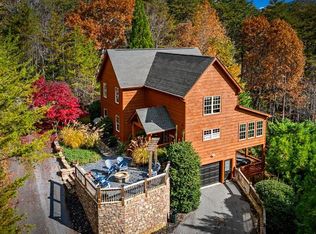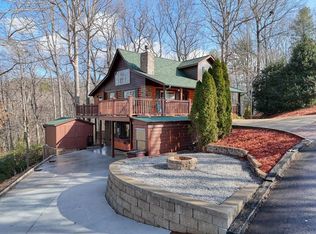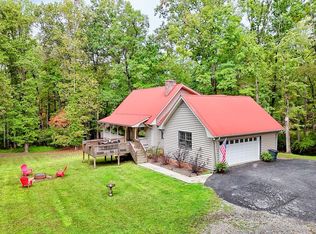Immaculately maintained 3-bedroom, 3-bath home, perfect for hosting family and friends. This inviting home features an open floor plan with a recently remodeled kitchen and bathrooms on the main level. The kitchen and baths feature new Kraft Maid cabinets and Cambria countertops which add a modern touch, both baths have new tile showers and flooring. The spacious great room features cathedral ceilings, a nice mix of wood and drywall, and a stacked stone gas fireplace, creating a cozy ambiance year-round. The warm wood floors flow seamlessly into the dining area, kitchen and hallway. Main floor living is easy with the primary suite, complete with ensuite bath, a second bedroom and bath, and laundry room, all located on the main level. Downstairs offers a huge great room with another stacked stone fireplace, a large multi-purpose room, a third bedroom and bathroom. Closet space and storage is plentiful, there are multiple decks, both open and covered, with composite flooring, a gazebo and firepit in the backyard. An oversized 2-car garage provides ample storage and parking space with entry into the kitchen. Situated on a one acre lot in a quiet, established neighborhood of well-maintained homes, this property offers easy access to both Blairsville and Young Harris, combining peaceful living with close proximity to local amenities. Septic system is for a 2 bedroom home.
Active
$595,000
82 Rileigh Rdg, Blairsville, GA 30512
3beds
2,703sqft
Est.:
Residential
Built in 2006
1.02 Acres Lot
$-- Zestimate®
$220/sqft
$25/mo HOA
What's special
Stacked stone gas fireplaceWarm wood floorsRemodeled kitchenOne acre lotCambria countertopsNew kraft maid cabinetsComposite flooring
- 172 days |
- 332 |
- 8 |
Zillow last checked: 8 hours ago
Listing updated: September 24, 2025 at 08:40am
Listed by:
Carina Woolrich 706-994-6626,
Advantage Chatuge Realty,
Kim Tigar 828-337-2424,
Advantage Chatuge Realty
Source: NGBOR,MLS#: 417780
Tour with a local agent
Facts & features
Interior
Bedrooms & bathrooms
- Bedrooms: 3
- Bathrooms: 3
- Full bathrooms: 3
- Main level bedrooms: 2
Rooms
- Room types: Den, Living Room, Kitchen, Laundry, Bonus Room, Great Room
Primary bedroom
- Level: Main
Heating
- Central, Heat Pump, Electric
Cooling
- Central Air, Heat Pump
Appliances
- Included: Refrigerator, Range, Microwave, Dishwasher, Washer, Dryer, Freezer, Electric Water Heater
- Laundry: Main Level, Laundry Room
Features
- Ceiling Fan(s), Cathedral Ceiling(s), Sheetrock, Wood, High Speed Internet
- Flooring: Wood, Carpet, Tile
- Windows: Insulated Windows, Vinyl, Screens
- Basement: Finished,Full
- Number of fireplaces: 2
- Fireplace features: Ventless, Gas Log
Interior area
- Total structure area: 2,703
- Total interior livable area: 2,703 sqft
Video & virtual tour
Property
Parking
- Total spaces: 2
- Parking features: Garage, Concrete
- Garage spaces: 2
- Has uncovered spaces: Yes
Features
- Levels: Two
- Stories: 2
- Patio & porch: Front Porch, Deck, Covered, Open
- Exterior features: Fire Pit
- Has view: Yes
- View description: Mountain(s), Seasonal, Long Range
- Frontage type: Road
Lot
- Size: 1.02 Acres
- Topography: Level,Sloping
Details
- Parcel number: 104 069 A01
- Other equipment: Satellite Dish
Construction
Type & style
- Home type: SingleFamily
- Architectural style: Ranch,Traditional,Country
- Property subtype: Residential
Materials
- Frame, Cedar, Wood Siding
- Roof: Shingle
Condition
- Resale
- New construction: No
- Year built: 2006
Utilities & green energy
- Sewer: Septic Tank
- Water: Public
- Utilities for property: Fiber Optics
Community & HOA
Community
- Subdivision: Brasstown Wilderness
HOA
- Has HOA: Yes
- HOA fee: $300 annually
Location
- Region: Blairsville
Financial & listing details
- Price per square foot: $220/sqft
- Tax assessed value: $416,800
- Annual tax amount: $1,874
- Date on market: 8/2/2025
- Road surface type: Paved
Estimated market value
Not available
Estimated sales range
Not available
Not available
Price history
Price history
| Date | Event | Price |
|---|---|---|
| 8/2/2025 | Listed for sale | $595,000+149.9%$220/sqft |
Source: NGBOR #417780 Report a problem | ||
| 12/9/2005 | Sold | $238,100+693.7%$88/sqft |
Source: Public Record Report a problem | ||
| 3/9/2005 | Sold | $30,000$11/sqft |
Source: Public Record Report a problem | ||
Public tax history
Public tax history
| Year | Property taxes | Tax assessment |
|---|---|---|
| 2024 | $1,874 -1.8% | $166,720 +1.9% |
| 2023 | $1,908 +11.5% | $163,560 +25.3% |
| 2022 | $1,711 +2% | $130,516 +20.4% |
Find assessor info on the county website
BuyAbility℠ payment
Est. payment
$3,322/mo
Principal & interest
$2841
Property taxes
$248
Other costs
$233
Climate risks
Neighborhood: 30512
Nearby schools
GreatSchools rating
- NAUnion County Primary SchoolGrades: PK-2Distance: 5.1 mi
- 5/10Union County Middle SchoolGrades: 6-8Distance: 5.1 mi
- 8/10Union County High SchoolGrades: 9-12Distance: 4.8 mi
