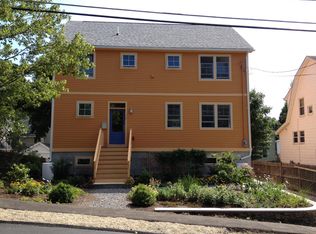Sold for $799,000
$799,000
82 Roberts Rd, Medford, MA 02155
3beds
1,542sqft
Single Family Residence
Built in 1910
5,600 Square Feet Lot
$918,700 Zestimate®
$518/sqft
$4,314 Estimated rent
Home value
$918,700
$864,000 - $974,000
$4,314/mo
Zestimate® history
Loading...
Owner options
Explore your selling options
What's special
Welcome to 82 Roberts Road! This beautiful home is nestled in the highly desirable neighborhood of West Medford. With 1542 sq. ft of living space, this (3) bedroom, (1.5) bathroom has much to offer. The inviting first floor offers natural wood molding, gleaming hardwood floors, and natural light streams through large windows. Enjoy the addition of a heated sunroom located off the living room. The dining room features a built-in china cabinet and a distinctive chair rail. The spacious kitchen provides lots of cabinet & counter space & offers access to a tucked-away half bathroom & lovely deck that awaits the outside. The second floor offers three bedrooms, a study, and a full bath. The outdoor space features a large manicured lawn creating a serene spot for outdoor enjoyment. This home is 7 miles from Boston and just steps from the Mystic Lakes, Commuter Rail, and Downtown West Medford shops and restaurants.
Zillow last checked: 8 hours ago
Listing updated: September 16, 2023 at 10:47am
Listed by:
Reynolds Group 617-733-8594,
Longwood Residential, LLC 617-396-3100,
Nick Reynolds 617-733-8594
Bought with:
Kristin Moore
Redfin Corp.
Source: MLS PIN,MLS#: 73144022
Facts & features
Interior
Bedrooms & bathrooms
- Bedrooms: 3
- Bathrooms: 2
- Full bathrooms: 1
- 1/2 bathrooms: 1
Primary bedroom
- Features: Closet, Flooring - Hardwood
- Level: Second
- Area: 145.54
- Dimensions: 13.1 x 11.11
Bedroom 2
- Features: Closet, Flooring - Hardwood
- Level: Second
- Area: 131.1
- Dimensions: 11.11 x 11.8
Bedroom 3
- Level: Second
- Area: 120.51
- Dimensions: 11.7 x 10.3
Bathroom 1
- Features: Bathroom - Half
- Level: First
- Area: 21.66
- Dimensions: 3.8 x 5.7
Bathroom 2
- Features: Bathroom - Full, Bathroom - With Tub & Shower, Flooring - Stone/Ceramic Tile
- Level: Second
- Area: 47.79
- Dimensions: 5.9 x 8.1
Dining room
- Features: Flooring - Hardwood
- Level: First
- Area: 151.96
- Dimensions: 13.1 x 11.6
Kitchen
- Features: Flooring - Hardwood
- Level: First
- Area: 248.34
- Dimensions: 14.11 x 17.6
Living room
- Features: Flooring - Hardwood
- Level: First
- Area: 228
- Dimensions: 19 x 12
Heating
- Baseboard, Oil
Cooling
- Window Unit(s)
Appliances
- Included: Water Heater, Range, Dishwasher, Refrigerator, Washer, Dryer
- Laundry: In Basement
Features
- Sitting Room, Study
- Flooring: Tile, Hardwood, Flooring - Hardwood
- Windows: Insulated Windows
- Basement: Full,Interior Entry,Sump Pump,Unfinished
- Has fireplace: No
Interior area
- Total structure area: 1,542
- Total interior livable area: 1,542 sqft
Property
Parking
- Total spaces: 1
- Parking features: Off Street, Paved
- Uncovered spaces: 1
Features
- Patio & porch: Porch, Patio
- Exterior features: Porch, Patio, Fenced Yard
- Fencing: Fenced
Lot
- Size: 5,600 sqft
- Features: Other
Details
- Parcel number: M:I02 B:0014,633628
- Zoning: Resi
Construction
Type & style
- Home type: SingleFamily
- Architectural style: Colonial
- Property subtype: Single Family Residence
Materials
- Frame, See Remarks
- Foundation: Block
- Roof: Shingle
Condition
- Year built: 1910
Utilities & green energy
- Electric: Circuit Breakers, 100 Amp Service
- Sewer: Public Sewer
- Water: Public
- Utilities for property: for Electric Range
Community & neighborhood
Community
- Community features: Public Transportation, Tennis Court(s), Park, Walk/Jog Trails, Medical Facility, Bike Path, Conservation Area, Highway Access, Private School, Public School
Location
- Region: Medford
Price history
| Date | Event | Price |
|---|---|---|
| 9/15/2023 | Sold | $799,000$518/sqft |
Source: MLS PIN #73144022 Report a problem | ||
| 8/14/2023 | Contingent | $799,000$518/sqft |
Source: MLS PIN #73144022 Report a problem | ||
| 8/3/2023 | Listed for sale | $799,000+68.2%$518/sqft |
Source: MLS PIN #73144022 Report a problem | ||
| 2/23/2015 | Sold | $475,000-2.1%$308/sqft |
Source: Public Record Report a problem | ||
| 1/19/2015 | Pending sale | $485,000$315/sqft |
Source: Thalia Tringo & Associates Real Estate, Inc. #71762970 Report a problem | ||
Public tax history
| Year | Property taxes | Tax assessment |
|---|---|---|
| 2025 | $6,635 | $778,800 |
| 2024 | $6,635 +5.1% | $778,800 +6.7% |
| 2023 | $6,313 +3% | $729,800 +7.3% |
Find assessor info on the county website
Neighborhood: 02155
Nearby schools
GreatSchools rating
- 6/10Brooks SchoolGrades: PK-5Distance: 0.6 mi
- 5/10Andrews Middle SchoolGrades: 6-8Distance: 2.3 mi
- 5/10Medford High SchoolGrades: PK,9-12Distance: 0.7 mi
Schools provided by the listing agent
- Elementary: Brooks
- High: Medford
Source: MLS PIN. This data may not be complete. We recommend contacting the local school district to confirm school assignments for this home.
Get a cash offer in 3 minutes
Find out how much your home could sell for in as little as 3 minutes with a no-obligation cash offer.
Estimated market value$918,700
Get a cash offer in 3 minutes
Find out how much your home could sell for in as little as 3 minutes with a no-obligation cash offer.
Estimated market value
$918,700
