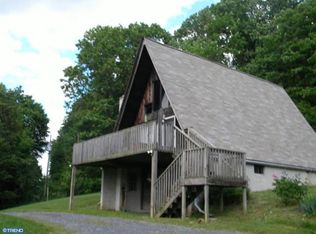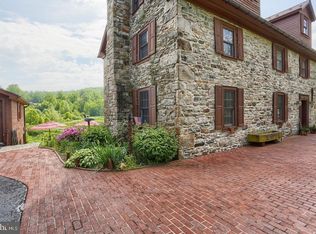Sold for $700,000
$700,000
82 S Mountain Rd, Robesonia, PA 19551
5beds
3,964sqft
Single Family Residence
Built in 1978
10 Acres Lot
$710,300 Zestimate®
$177/sqft
$3,177 Estimated rent
Home value
$710,300
Estimated sales range
Not available
$3,177/mo
Zestimate® history
Loading...
Owner options
Explore your selling options
What's special
Secluded 10-acre Texter Mtn property featuring a Lodge Style Home. Approx 3924 Sq Ft Living Area, Eat-In Kitchen w/Tile Backsplash, Formal DR, Beautiful Living Room with Cathedral Ceiling and A Shadow Rock Fireplace w/access to wrap-around Deck, Office, Full Bath, Upper Level consists of 3 Bedrooms and 2 Large Full Baths, Storage Room, Full Finished Walkout Basement boasts a Kitchenette, Family Room with a Brick Fireplace, 2 Bedrooms, Half Bath, Laundry Room, Central Vac, CA, Recently built back porch featuring natural exposed wood and a metal roof allowing you to enjoy the sounds of nature. 8x10 Greenhouse. Note: The front yard was previously a fenced-in pasture but has since been left to grow. Could easily be turned back into pasture for your horses or livestock. Come and take a look at this spacious home featuring an In-Law Quarters, all on 10 acres with a private setting. ELCO Schools.
Zillow last checked: 8 hours ago
Listing updated: September 10, 2025 at 03:25am
Listed by:
Keith Snyder 717-376-4029,
Kingsway Realty - Ephrata
Bought with:
Keith Snyder, RS303415
Kingsway Realty - Ephrata
Source: Bright MLS,MLS#: PALN2021002
Facts & features
Interior
Bedrooms & bathrooms
- Bedrooms: 5
- Bathrooms: 4
- Full bathrooms: 3
- 1/2 bathrooms: 1
- Main level bathrooms: 1
Basement
- Area: 1171
Heating
- Baseboard, Oil
Cooling
- Central Air, Electric
Appliances
- Included: Dishwasher, Oven/Range - Electric, Refrigerator, Water Heater
- Laundry: Has Laundry
Features
- Eat-in Kitchen, Dry Wall
- Flooring: Tile/Brick, Vinyl, Laminate
- Basement: Finished,Garage Access,Interior Entry
- Number of fireplaces: 2
- Fireplace features: Brick, Stone
Interior area
- Total structure area: 3,964
- Total interior livable area: 3,964 sqft
- Finished area above ground: 2,793
- Finished area below ground: 1,171
Property
Parking
- Total spaces: 8
- Parking features: Garage Faces Side, Garage Door Opener, Driveway, Attached
- Attached garage spaces: 2
- Uncovered spaces: 6
Accessibility
- Accessibility features: None
Features
- Levels: Two
- Stories: 2
- Patio & porch: Deck, Porch, Roof
- Pool features: None
- Frontage type: Road Frontage
Lot
- Size: 10 Acres
- Features: Hunting Available, Landscaped, Not In Development, Wooded, Rural, Secluded, Sloped
Details
- Additional structures: Above Grade, Below Grade
- Parcel number: 2424082363625810000
- Zoning: E-1
- Zoning description: Ecologically Sensitive
- Special conditions: Standard
Construction
Type & style
- Home type: SingleFamily
- Architectural style: Cabin/Lodge,Traditional
- Property subtype: Single Family Residence
Materials
- Frame, Stick Built, Wood Siding
- Foundation: Block
- Roof: Architectural Shingle
Condition
- Very Good
- New construction: No
- Year built: 1978
Utilities & green energy
- Electric: 200+ Amp Service
- Sewer: On Site Septic
- Water: Well
Community & neighborhood
Location
- Region: Robesonia
- Subdivision: Millcreek Township
- Municipality: MILLCREEK TWP
Other
Other facts
- Listing agreement: Exclusive Right To Sell
- Ownership: Fee Simple
Price history
| Date | Event | Price |
|---|---|---|
| 9/10/2025 | Sold | $700,000-6.7%$177/sqft |
Source: | ||
| 7/29/2025 | Pending sale | $750,000$189/sqft |
Source: | ||
| 7/8/2025 | Price change | $750,000-3.2%$189/sqft |
Source: | ||
| 6/20/2025 | Price change | $775,000-2.5%$196/sqft |
Source: | ||
| 6/2/2025 | Listed for sale | $795,000+130.4%$201/sqft |
Source: | ||
Public tax history
| Year | Property taxes | Tax assessment |
|---|---|---|
| 2024 | $8,998 +2.2% | $392,000 |
| 2023 | $8,802 +1.9% | $392,000 |
| 2022 | $8,638 +7% | $392,000 |
Find assessor info on the county website
Neighborhood: 19551
Nearby schools
GreatSchools rating
- NAFort Zeller El SchoolGrades: K-2Distance: 4.2 mi
- 7/10Eastern Lebanon Co Middle SchoolGrades: 6-8Distance: 6.3 mi
- 6/10Eastern Lebanon Co Senior High SchoolGrades: 9-12Distance: 6.4 mi
Schools provided by the listing agent
- High: Eastern Lebanon County Senior
- District: Eastern Lebanon County
Source: Bright MLS. This data may not be complete. We recommend contacting the local school district to confirm school assignments for this home.

Get pre-qualified for a loan
At Zillow Home Loans, we can pre-qualify you in as little as 5 minutes with no impact to your credit score.An equal housing lender. NMLS #10287.

