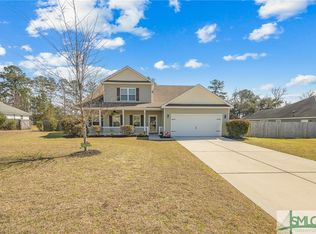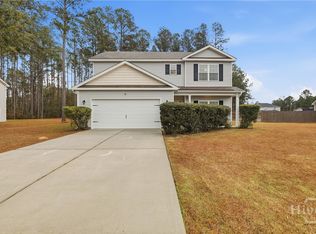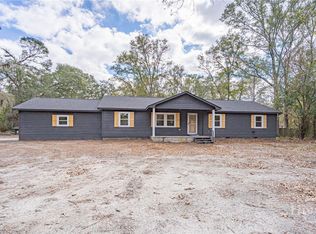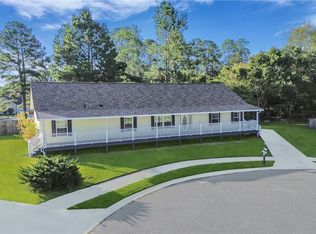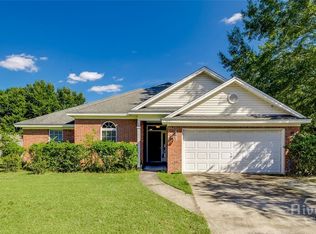BRING ALL OFFERS!! This home qualifies for up to $10,000 in down payment assistance or ask about an INTEREST RATE BUYDOWN! Spacious 4 bedroom home with over 2,000 SF in one of Ellabell’s most sought-after and quiet neighborhoods! Located in the highly desirable Bryan County School District. This well laid out 4 bedroom, 2 bath home is situated on a half-acre lot. Offering new LVP flooring, fresh paint, stainless steel appliances, breakfast bar, and a separate dining room that also works well as a flex space. The open living room features soaring ceilings. The massive first-floor primary suite features tray ceilings, a walk-in closet, double vanities, walk-in shower, and garden tub. 3 additional bedrooms are on the main level, with a bonus room that could also act as a 5th bedroom with walkin closet is located upstairs. Enjoy the screened-in porch overlooking the enormous fenced backyard—ideal for outdoor entertaining, play, or gardening. Neighborhood amenities include a pool, playground and fishing pond. Limitless options for the use of this space and the convenient location make this the perfect place to call home.
For sale
Price cut: $4.9K (12/19)
$325,000
82 Saddlebrush Road, Ellabell, GA 31308
4beds
2,044sqft
Est.:
Single Family Residence
Built in 2007
0.51 Acres Lot
$329,300 Zestimate®
$159/sqft
$30/mo HOA
What's special
Massive first-floor primary suiteStainless steel appliancesBreakfast barHalf-acre lotScreened-in porchNew lvp flooringFresh paint
- 134 days |
- 682 |
- 38 |
Zillow last checked: 8 hours ago
Listing updated: January 15, 2026 at 01:12am
Listed by:
Briana Holloway 478-454-8487,
McIntosh Realty Team LLC
Source: Hive MLS,MLS#: SA339060 Originating MLS: Savannah Multi-List Corporation
Originating MLS: Savannah Multi-List Corporation
Tour with a local agent
Facts & features
Interior
Bedrooms & bathrooms
- Bedrooms: 4
- Bathrooms: 2
- Full bathrooms: 2
Primary bedroom
- Level: Main
- Dimensions: 0 x 0
Bonus room
- Level: Upper
- Dimensions: 0 x 0
Heating
- Central, Electric
Cooling
- Central Air, Electric
Appliances
- Included: Dishwasher, Electric Water Heater, Microwave, Oven, Range, Refrigerator
- Laundry: In Kitchen, Laundry Room, Washer Hookup, Dryer Hookup
Features
- Breakfast Bar, Breakfast Area, Tray Ceiling(s), Double Vanity, Entrance Foyer, Galley Kitchen, Garden Tub/Roman Tub, High Ceilings, Main Level Primary, Pantry, Pull Down Attic Stairs, Separate Shower, Vaulted Ceiling(s), Fireplace
- Basement: None
- Attic: Pull Down Stairs
- Has fireplace: Yes
Interior area
- Total interior livable area: 2,044 sqft
Video & virtual tour
Property
Parking
- Total spaces: 2
- Parking features: Attached, Garage Door Opener, Kitchen Level
- Garage spaces: 2
Features
- Patio & porch: Covered, Patio, Porch, Front Porch, Screened
- Exterior features: Fire Pit
- Pool features: Community
- Fencing: Wood,Privacy,Yard Fenced
- Has view: Yes
- View description: Trees/Woods
Lot
- Size: 0.51 Acres
- Features: Interior Lot, Wooded
Details
- Additional structures: Shed(s)
- Parcel number: 025A044
- Zoning: R-1
- Zoning description: Single Family
- Special conditions: Standard
Construction
Type & style
- Home type: SingleFamily
- Architectural style: Traditional
- Property subtype: Single Family Residence
Materials
- Brick, Vinyl Siding
- Foundation: Slab
- Roof: Asphalt
Condition
- New construction: No
- Year built: 2007
Utilities & green energy
- Sewer: Septic Tank
- Water: Public
- Utilities for property: Cable Available, Underground Utilities
Community & HOA
Community
- Features: Pool, Playground, Sidewalks
- Subdivision: Hidden Creek
HOA
- Has HOA: Yes
- HOA fee: $365 annually
Location
- Region: Ellabell
Financial & listing details
- Price per square foot: $159/sqft
- Tax assessed value: $289,200
- Annual tax amount: $1,216
- Date on market: 9/5/2025
- Cumulative days on market: 223 days
- Listing agreement: Exclusive Right To Sell
- Listing terms: Cash,Conventional,FHA,VA Loan
- Ownership type: Homeowner/Owner
- Road surface type: Asphalt
Estimated market value
$329,300
$313,000 - $346,000
$2,410/mo
Price history
Price history
| Date | Event | Price |
|---|---|---|
| 12/23/2025 | Listed for rent | $2,500-12.3%$1/sqft |
Source: Zillow Rentals Report a problem | ||
| 12/19/2025 | Price change | $325,000-1.5%$159/sqft |
Source: | ||
| 9/30/2025 | Price change | $329,900-3%$161/sqft |
Source: | ||
| 9/5/2025 | Listed for sale | $340,000$166/sqft |
Source: | ||
| 9/2/2025 | Listing removed | $340,000$166/sqft |
Source: | ||
Public tax history
Public tax history
| Year | Property taxes | Tax assessment |
|---|---|---|
| 2024 | $3,044 +94.4% | $115,680 +15.4% |
| 2023 | $1,566 +28.8% | $100,200 +19.2% |
| 2022 | $1,216 -41% | $84,080 +7% |
Find assessor info on the county website
BuyAbility℠ payment
Est. payment
$1,900/mo
Principal & interest
$1542
Property taxes
$214
Other costs
$144
Climate risks
Neighborhood: 31308
Nearby schools
GreatSchools rating
- 9/10Bryan County Elementary SchoolGrades: PK-5Distance: 5.4 mi
- 5/10Bryan County Middle SchoolGrades: 6-8Distance: 5.4 mi
- 5/10Bryan County High SchoolGrades: 9-12Distance: 5.5 mi
Schools provided by the listing agent
- Elementary: Bryan County
- Middle: Bryan County
- High: Bryan County
Source: Hive MLS. This data may not be complete. We recommend contacting the local school district to confirm school assignments for this home.
- Loading
- Loading
