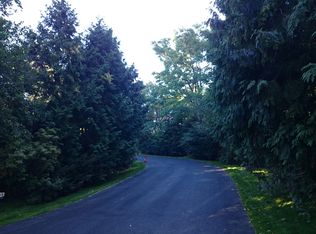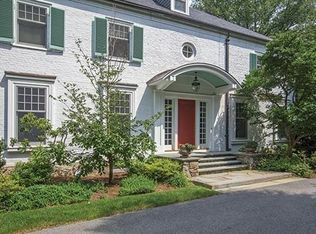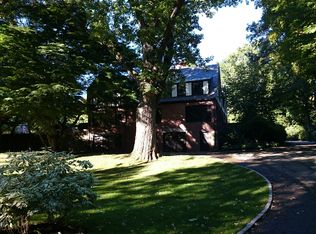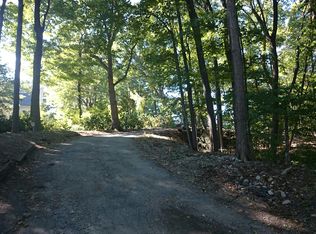Sold for $7,000,000
$7,000,000
82 Sargent Rd, Brookline, MA 02445
6beds
8,785sqft
Single Family Residence
Built in 1994
0.92 Acres Lot
$7,505,900 Zestimate®
$797/sqft
$9,743 Estimated rent
Home value
$7,505,900
$6.76M - $8.33M
$9,743/mo
Zestimate® history
Loading...
Owner options
Explore your selling options
What's special
Located in Brookline’s exclusive Sargent Estates, this grand residence built in 1994, exudes elegance & luxury! Sited on almost 1 acre, this stately brick home w slate roof is surrounded by mature & lush landscaping, creating a private oasis within close proximity to Boston. Offering a classic New England feel w many windows & open spaces, there is an abundance of light throughout. Upon entering the home, there is a grand 2 story foyer w marble flooring & sweeping staircase. The 1st floor features a formal living room & dining room w multiple oversized windows perfect for entertaining, an office w built-ins & a great-room w fireplace. The gourmet kitchen has direct access to a large brick patio & private backyard.The primary suite offers a vaulted ceiling, 2 fireplaces & spa-like bath.There are 4 addt'l beds, 3 baths & a 3rd floor living space w bedroom & kitchenette, perfect for an au-pair suite. The lower level offers a large family room, gym, mudroom, ample storage & 3 car garage!
Zillow last checked: 8 hours ago
Listing updated: May 28, 2024 at 05:34pm
Listed by:
Felicia Captain 781-775-9925,
Coldwell Banker Realty - Wellesley 781-237-9090
Bought with:
Masterman Elek Group
Compass
Source: MLS PIN,MLS#: 73118501
Facts & features
Interior
Bedrooms & bathrooms
- Bedrooms: 6
- Bathrooms: 7
- Full bathrooms: 5
- 1/2 bathrooms: 2
Primary bedroom
- Features: Bathroom - Full, Beamed Ceilings, Vaulted Ceiling(s), Walk-In Closet(s), Closet/Cabinets - Custom Built, Flooring - Hardwood, Window(s) - Bay/Bow/Box, Pocket Door
- Level: Second
- Area: 391
- Dimensions: 17 x 23
Bedroom 2
- Features: Closet, Flooring - Hardwood, Window(s) - Picture
- Level: Second
- Area: 154
- Dimensions: 14 x 11
Bedroom 3
- Features: Bathroom - 3/4, Closet, Flooring - Hardwood, Window(s) - Picture
- Level: Second
- Area: 266
- Dimensions: 19 x 14
Bedroom 4
- Features: Closet, Flooring - Hardwood, Window(s) - Bay/Bow/Box
- Level: Second
- Area: 195
- Dimensions: 15 x 13
Bedroom 5
- Features: Closet, Flooring - Hardwood, Window(s) - Picture
- Level: Second
- Area: 210
- Dimensions: 15 x 14
Primary bathroom
- Features: Yes
Bathroom 1
- Level: First
Bathroom 2
- Level: First
Bathroom 3
- Features: Bathroom - Full, Bathroom - Double Vanity/Sink, Bathroom - Tiled With Tub & Shower, Fireplace, Window(s) - Bay/Bow/Box, Dressing Room
- Level: Second
- Area: 238
- Dimensions: 17 x 14
Dining room
- Features: Flooring - Hardwood, Window(s) - Bay/Bow/Box, French Doors, Open Floorplan
- Level: Main,First
- Area: 357
- Dimensions: 17 x 21
Family room
- Features: Closet/Cabinets - Custom Built, Flooring - Hardwood, Window(s) - Bay/Bow/Box
- Level: Main,First
- Area: 682
- Dimensions: 22 x 31
Kitchen
- Features: Flooring - Hardwood, Window(s) - Bay/Bow/Box, Countertops - Stone/Granite/Solid, Kitchen Island, Exterior Access, Open Floorplan, Recessed Lighting
- Level: Main,First
- Area: 280
- Dimensions: 20 x 14
Living room
- Features: Flooring - Hardwood, Window(s) - Bay/Bow/Box, French Doors, Open Floorplan
- Level: Main,First
- Area: 459
- Dimensions: 17 x 27
Office
- Features: Closet/Cabinets - Custom Built, Flooring - Hardwood, French Doors
- Level: Main
- Area: 204
- Dimensions: 17 x 12
Heating
- Forced Air, Natural Gas
Cooling
- Central Air
Appliances
- Included: Oven, Dishwasher, Range, Refrigerator, Washer, Dryer
- Laundry: Second Floor
Features
- Bathroom - Full, Closet/Cabinets - Custom Built, Bedroom, Home Office
- Flooring: Hardwood, Flooring - Hardwood
- Doors: French Doors
- Windows: Picture
- Basement: Full
- Number of fireplaces: 4
- Fireplace features: Family Room, Master Bedroom
Interior area
- Total structure area: 8,785
- Total interior livable area: 8,785 sqft
Property
Parking
- Total spaces: 10
- Parking features: Attached, Garage Faces Side, Paved
- Attached garage spaces: 3
- Uncovered spaces: 7
Features
- Exterior features: Professional Landscaping, Sprinkler System, Decorative Lighting, Stone Wall
Lot
- Size: 0.92 Acres
- Features: Wooded
Details
- Parcel number: B:330 L:0026 S:0000,41401
- Zoning: S40
Construction
Type & style
- Home type: SingleFamily
- Architectural style: Colonial
- Property subtype: Single Family Residence
Materials
- Frame
- Foundation: Concrete Perimeter
- Roof: Slate
Condition
- Year built: 1994
Utilities & green energy
- Sewer: Public Sewer
- Water: Public
- Utilities for property: for Gas Range
Community & neighborhood
Security
- Security features: Security System
Community
- Community features: Public Transportation, Shopping, Park, Golf, Conservation Area, Highway Access, House of Worship, Private School, Public School, University
Location
- Region: Brookline
- Subdivision: Sargent Estates
Price history
| Date | Event | Price |
|---|---|---|
| 5/28/2024 | Sold | $7,000,000-6%$797/sqft |
Source: MLS PIN #73118501 Report a problem | ||
| 4/23/2024 | Contingent | $7,450,000$848/sqft |
Source: MLS PIN #73118501 Report a problem | ||
| 4/1/2024 | Price change | $7,450,000-6.3%$848/sqft |
Source: MLS PIN #73118501 Report a problem | ||
| 1/16/2024 | Price change | $7,950,000-6.4%$905/sqft |
Source: MLS PIN #73118501 Report a problem | ||
| 8/25/2023 | Price change | $8,495,000-8.6%$967/sqft |
Source: MLS PIN #73118501 Report a problem | ||
Public tax history
| Year | Property taxes | Tax assessment |
|---|---|---|
| 2025 | $70,350 -9.4% | $7,127,700 -10.3% |
| 2024 | $77,640 +6.6% | $7,946,800 +8.8% |
| 2023 | $72,828 +2.7% | $7,304,700 +5% |
Find assessor info on the county website
Neighborhood: 02445
Nearby schools
GreatSchools rating
- 9/10William H Lincoln SchoolGrades: K-8Distance: 0.4 mi
- 9/10Brookline High SchoolGrades: 9-12Distance: 0.7 mi
Get a cash offer in 3 minutes
Find out how much your home could sell for in as little as 3 minutes with a no-obligation cash offer.
Estimated market value$7,505,900
Get a cash offer in 3 minutes
Find out how much your home could sell for in as little as 3 minutes with a no-obligation cash offer.
Estimated market value
$7,505,900



