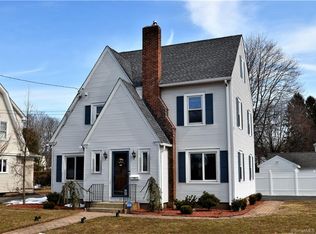Sold for $375,000 on 05/16/25
$375,000
82 Scarborough Road, Manchester, CT 06040
3beds
2,060sqft
Single Family Residence
Built in 1930
7,405.2 Square Feet Lot
$388,500 Zestimate®
$182/sqft
$2,612 Estimated rent
Home value
$388,500
$354,000 - $427,000
$2,612/mo
Zestimate® history
Loading...
Owner options
Explore your selling options
What's special
Welcome to your new home in Manchester, with modern design, and classic charm, this 3-bedroom Colonial, includes a possible fourth over-sized bedroom, can also be used attached in-law, or bonus room with vaulted ceilings, the potential is limitless. Step inside to discover a spacious oversized kitchen with granite counters, perfect to host guests! Just off the main Manchester Road Race course, drawing neighbors together in a celebration of energy. The ample sized living room, has a functioning wood fireplace. Enter through the french doors to the adjacent sun porch, offering a tranquil spot for morning coffee or evening relaxation. The hardwood floors and detailed craftsmanship add a touch of quality work throughout. Upstairs offers three ample sized bedrooms, and a full bath. A walk up attic, holds extra storage space. Endless potential awaits in the basement, an easy space to refinish. Whether you envision a vibrant game room, a cozy home theater, or a quiet home office, this space is a canvas ready for your touch. Situated ideally, this home places you 1 mile away from the Highland Park Market for all your grocery needs and less than one mile to the Oak Grove Nature Center. This modern yet classic home isn't just a place to live, it's a place to thrive. Integrating the convenience of modern amenities with an eco-friendly lifestyle, all set in a friendly, vibrant neighborhood. Your future home awaits!
Zillow last checked: 8 hours ago
Listing updated: May 17, 2025 at 05:59am
Listed by:
Maura Alarcon 860-816-2849,
William Raveis Real Estate 860-633-0111
Bought with:
Melissa Kiehl, RES.0802690
KW Legacy Partners
Source: Smart MLS,MLS#: 24084971
Facts & features
Interior
Bedrooms & bathrooms
- Bedrooms: 3
- Bathrooms: 2
- Full bathrooms: 1
- 1/2 bathrooms: 1
Primary bedroom
- Level: Upper
Bedroom
- Level: Upper
Bedroom
- Level: Upper
Kitchen
- Level: Main
Living room
- Level: Main
Heating
- Hot Water, Natural Gas
Cooling
- Central Air
Appliances
- Included: Gas Cooktop, Refrigerator, Dishwasher, Trash Compactor, Washer, Dryer, Water Heater
Features
- Basement: Full
- Attic: Walk-up
- Number of fireplaces: 1
Interior area
- Total structure area: 2,060
- Total interior livable area: 2,060 sqft
- Finished area above ground: 2,060
Property
Parking
- Parking features: None
Lot
- Size: 7,405 sqft
- Features: Corner Lot, Level
Details
- Parcel number: 2134912
- Zoning: RA
Construction
Type & style
- Home type: SingleFamily
- Architectural style: Colonial
- Property subtype: Single Family Residence
Materials
- Vinyl Siding
- Foundation: Concrete Perimeter
- Roof: Asphalt
Condition
- New construction: No
- Year built: 1930
Utilities & green energy
- Sewer: Public Sewer
- Water: Public
Green energy
- Energy generation: Solar
Community & neighborhood
Location
- Region: Manchester
- Subdivision: Highland Park
Price history
| Date | Event | Price |
|---|---|---|
| 5/16/2025 | Sold | $375,000+0%$182/sqft |
Source: | ||
| 4/15/2025 | Pending sale | $374,900$182/sqft |
Source: | ||
| 4/4/2025 | Listed for sale | $374,900+56.9%$182/sqft |
Source: | ||
| 5/15/2019 | Sold | $239,000$116/sqft |
Source: | ||
| 3/22/2019 | Pending sale | $239,000$116/sqft |
Source: Shea & Company Real Estate,LLC #170163513 Report a problem | ||
Public tax history
| Year | Property taxes | Tax assessment |
|---|---|---|
| 2025 | $7,550 +2.9% | $189,600 |
| 2024 | $7,334 +4% | $189,600 |
| 2023 | $7,053 +3% | $189,600 |
Find assessor info on the county website
Neighborhood: Highland Park
Nearby schools
GreatSchools rating
- 5/10Highland Park SchoolGrades: K-4Distance: 0.6 mi
- 4/10Illing Middle SchoolGrades: 7-8Distance: 0.8 mi
- 4/10Manchester High SchoolGrades: 9-12Distance: 0.7 mi
Schools provided by the listing agent
- Elementary: Highland Park
- High: Manchester
Source: Smart MLS. This data may not be complete. We recommend contacting the local school district to confirm school assignments for this home.

Get pre-qualified for a loan
At Zillow Home Loans, we can pre-qualify you in as little as 5 minutes with no impact to your credit score.An equal housing lender. NMLS #10287.
Sell for more on Zillow
Get a free Zillow Showcase℠ listing and you could sell for .
$388,500
2% more+ $7,770
With Zillow Showcase(estimated)
$396,270