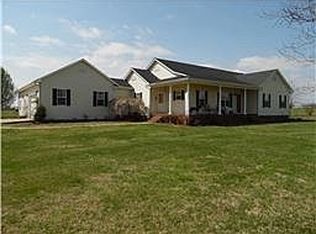Closed
$520,500
82 Staggs Rd, Ethridge, TN 38456
4beds
3,264sqft
Single Family Residence, Residential
Built in 2019
3 Acres Lot
$553,600 Zestimate®
$159/sqft
$3,524 Estimated rent
Home value
$553,600
Estimated sales range
Not available
$3,524/mo
Zestimate® history
Loading...
Owner options
Explore your selling options
What's special
**Charming Country-Style Home on 3 Acres** Welcome to your peaceful retreat! This spacious 3,264 sq ft country-style home sits on three beautiful acres, offering room to roam, garden, or raise animals. Inside, you’ll find four generous bedrooms plus a versatile bonus room perfect for a den or home office. The heart of the home is a large kitchen featuring granite countertops and ample storage, ideal for cooking and entertaining. A well-appointed laundry room with extra storage adds convenience, while the finished basement provides a perfect space for recreation or relaxation. Step out onto the inviting front porch and take in the serene views of your land—perfect for morning coffee or unwinding at sunset. Whether you’re looking for space, charm, or functionality, this home has it all. Come enjoy country living with modern comfort! Buyer and buyers agent to verify all pertinent info. ---
Zillow last checked: 8 hours ago
Listing updated: July 12, 2025 at 04:45am
Listing Provided by:
THOMAS (TOM) CUNNINGHAM 530-867-6692,
Nashville Realty Group,
Rhonda Cheek,
Nashville Realty Group
Bought with:
THOMAS (TOM) CUNNINGHAM, 355379
Nashville Realty Group
Source: RealTracs MLS as distributed by MLS GRID,MLS#: 2883740
Facts & features
Interior
Bedrooms & bathrooms
- Bedrooms: 4
- Bathrooms: 4
- Full bathrooms: 3
- 1/2 bathrooms: 1
- Main level bedrooms: 4
Bedroom 1
- Features: Full Bath
- Level: Full Bath
- Area: 187 Square Feet
- Dimensions: 17x11
Bedroom 2
- Features: Extra Large Closet
- Level: Extra Large Closet
- Area: 121 Square Feet
- Dimensions: 11x11
Bedroom 3
- Features: Extra Large Closet
- Level: Extra Large Closet
- Area: 180 Square Feet
- Dimensions: 12x15
Bedroom 4
- Features: Extra Large Closet
- Level: Extra Large Closet
- Area: 132 Square Feet
- Dimensions: 11x12
Dining room
- Features: Combination
- Level: Combination
- Area: 143 Square Feet
- Dimensions: 13x11
Kitchen
- Area: 150 Square Feet
- Dimensions: 15x10
Living room
- Features: Combination
- Level: Combination
- Area: 270 Square Feet
- Dimensions: 18x15
Heating
- Central
Cooling
- Central Air
Appliances
- Included: Oven, Electric Range, Dishwasher
- Laundry: Electric Dryer Hookup, Washer Hookup
Features
- Ceiling Fan(s), Storage, Primary Bedroom Main Floor, Kitchen Island
- Flooring: Laminate
- Basement: Finished
- Has fireplace: No
Interior area
- Total structure area: 3,264
- Total interior livable area: 3,264 sqft
- Finished area above ground: 3,264
Property
Parking
- Total spaces: 7
- Parking features: Garage Faces Side, Attached, Concrete, Driveway, Gravel
- Garage spaces: 2
- Carport spaces: 1
- Covered spaces: 3
- Uncovered spaces: 4
Features
- Levels: Two
- Stories: 2
- Patio & porch: Porch, Covered
Lot
- Size: 3 Acres
- Features: Level, Rolling Slope
Details
- Additional structures: Storage Building
- Parcel number: 043 03104 000
- Special conditions: Standard
Construction
Type & style
- Home type: SingleFamily
- Property subtype: Single Family Residence, Residential
Materials
- Masonite, Brick
- Roof: Asphalt
Condition
- New construction: No
- Year built: 2019
Utilities & green energy
- Sewer: Septic Tank
- Water: Public
- Utilities for property: Water Available
Community & neighborhood
Location
- Region: Ethridge
Price history
| Date | Event | Price |
|---|---|---|
| 6/18/2025 | Sold | $520,500+0.1%$159/sqft |
Source: | ||
| 5/19/2025 | Contingent | $519,900$159/sqft |
Source: | ||
| 5/16/2025 | Listed for sale | $519,900+33.3%$159/sqft |
Source: | ||
| 4/1/2021 | Sold | $390,000$119/sqft |
Source: Public Record Report a problem | ||
Public tax history
| Year | Property taxes | Tax assessment |
|---|---|---|
| 2024 | $2,096 | $104,275 |
| 2023 | $2,096 -7.2% | $104,275 -7.2% |
| 2022 | $2,258 +39.4% | $112,325 +105.2% |
Find assessor info on the county website
Neighborhood: 38456
Nearby schools
GreatSchools rating
- 6/10Ethridge Elementary SchoolGrades: PK-8Distance: 4.4 mi
- 5/10Lawrence Co High SchoolGrades: 9-12Distance: 6.3 mi
- 6/10David Crockett Elementary SchoolGrades: PK-5Distance: 5.6 mi
Schools provided by the listing agent
- Elementary: Ethridge Elementary
- Middle: Summertown Middle
- High: Summertown High School
Source: RealTracs MLS as distributed by MLS GRID. This data may not be complete. We recommend contacting the local school district to confirm school assignments for this home.

Get pre-qualified for a loan
At Zillow Home Loans, we can pre-qualify you in as little as 5 minutes with no impact to your credit score.An equal housing lender. NMLS #10287.
