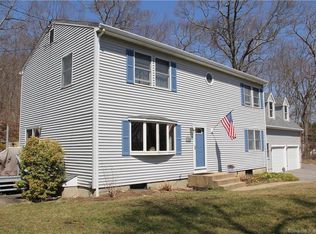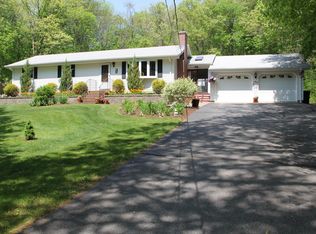Sold for $355,000 on 09/10/25
$355,000
82 Stone House Road, Hebron, CT 06231
4beds
3,441sqft
Single Family Residence
Built in 1976
1.35 Acres Lot
$366,600 Zestimate®
$103/sqft
$2,992 Estimated rent
Home value
$366,600
$323,000 - $418,000
$2,992/mo
Zestimate® history
Loading...
Owner options
Explore your selling options
What's special
Perched on a hillside with spectacular woodland views and giant rock outcroppings, this rustic retreat offers a huge Great Room complete with vaulted ceiling, massive stone fireplace and beams! A flexible floor plan allows for three levels of living including a finished lower level with handicap accessible bath, the main level offers three bedrooms, bath and laundry plus there's an upper level with two additional loft style bedrooms. Enjoy expansive views from the open front porch! This unique home has great potential for someone who is handy and the setting is ideal for all nature lovers!
Zillow last checked: 8 hours ago
Listing updated: September 10, 2025 at 01:53pm
Listed by:
Steve W. Temple 860-559-6036,
RE/MAX Right Choice,
Deborah Temple 860-559-4071,
RE/MAX Right Choice
Bought with:
Paul D. Magliochetti, REB.0794193
Coldwell Banker Realty
Source: Smart MLS,MLS#: 24093546
Facts & features
Interior
Bedrooms & bathrooms
- Bedrooms: 4
- Bathrooms: 2
- Full bathrooms: 2
Primary bedroom
- Features: Laminate Floor
- Level: Main
- Area: 156 Square Feet
- Dimensions: 12 x 13
Bedroom
- Level: Main
- Area: 81 Square Feet
- Dimensions: 9 x 9
Bedroom
- Level: Main
- Area: 120 Square Feet
- Dimensions: 10 x 12
Bedroom
- Level: Upper
- Area: 171 Square Feet
- Dimensions: 9 x 19
Great room
- Features: Vaulted Ceiling(s), Beamed Ceilings, Fireplace, Hardwood Floor
- Level: Main
- Area: 693 Square Feet
- Dimensions: 21 x 33
Heating
- Baseboard, Electric, Propane
Cooling
- Central Air
Appliances
- Included: Oven/Range, Refrigerator, Dishwasher, Electric Water Heater, Water Heater
- Laundry: Main Level
Features
- Open Floorplan
- Windows: Thermopane Windows
- Basement: Full,Partially Finished
- Attic: Crawl Space
- Number of fireplaces: 1
Interior area
- Total structure area: 3,441
- Total interior livable area: 3,441 sqft
- Finished area above ground: 1,877
- Finished area below ground: 1,564
Property
Parking
- Total spaces: 2
- Parking features: Attached, Driveway, Private, Paved
- Attached garage spaces: 2
- Has uncovered spaces: Yes
Accessibility
- Accessibility features: Accessible Bath, Accessible Hallway(s)
Features
- Patio & porch: Porch, Deck
- Exterior features: Stone Wall
Lot
- Size: 1.35 Acres
- Features: Few Trees, Rocky, Sloped
Details
- Parcel number: 1625331
- Zoning: R-2
Construction
Type & style
- Home type: SingleFamily
- Architectural style: Log
- Property subtype: Single Family Residence
Materials
- Log
- Foundation: Concrete Perimeter
- Roof: Asphalt
Condition
- New construction: No
- Year built: 1976
Utilities & green energy
- Sewer: Septic Tank
- Water: Well
- Utilities for property: Cable Available
Green energy
- Energy efficient items: Windows
Community & neighborhood
Community
- Community features: Golf, Library, Medical Facilities, Park, Playground
Location
- Region: Amston
- Subdivision: Gilead
Price history
| Date | Event | Price |
|---|---|---|
| 9/10/2025 | Sold | $355,000-9%$103/sqft |
Source: | ||
| 9/9/2025 | Pending sale | $389,900$113/sqft |
Source: | ||
| 6/30/2025 | Listed for sale | $389,900$113/sqft |
Source: | ||
Public tax history
| Year | Property taxes | Tax assessment |
|---|---|---|
| 2025 | $6,815 +19.3% | $184,940 +11.7% |
| 2024 | $5,714 +3.9% | $165,620 |
| 2023 | $5,497 +4.7% | $165,620 |
Find assessor info on the county website
Neighborhood: Amston
Nearby schools
GreatSchools rating
- NAGilead Hill SchoolGrades: PK-2Distance: 2.2 mi
- 7/10Rham Middle SchoolGrades: 7-8Distance: 2.6 mi
- 9/10Rham High SchoolGrades: 9-12Distance: 2.6 mi
Schools provided by the listing agent
- High: RHAM
Source: Smart MLS. This data may not be complete. We recommend contacting the local school district to confirm school assignments for this home.

Get pre-qualified for a loan
At Zillow Home Loans, we can pre-qualify you in as little as 5 minutes with no impact to your credit score.An equal housing lender. NMLS #10287.
Sell for more on Zillow
Get a free Zillow Showcase℠ listing and you could sell for .
$366,600
2% more+ $7,332
With Zillow Showcase(estimated)
$373,932
