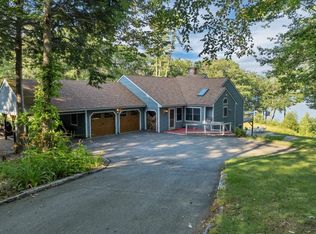Stunning custom built log home located in scenic Waldron Bay offering over 4,300 square feet of lakeside living. Gourmet kitchen, impressive great room with floor to ceiling fieldstone fireplace, multi-zone sound system, 4 bedrooms including first floor master with spa tub and french doors out to your panoramic sun deck, 5 bathrooms, second floor bonus room, spacious finished basement with sliders to patio and hot tub. New roof with watershield, new furnace, new composite deck, house and garage restained and sealed. Short walking path to your own boat slip and to 450' sandy beach and beach house facilities. Tennis court and over 180 acres of wooded common land. Oversized 3 car garage leaves room for all your recreational gear to take advantage of the abundant outdoor opportunities. This area also offers an array of fine dining, unique shops, lovely scenery and local charm. A special retreat to relax and spend time with family and friends. Come and enjoy this very picturesque and peaceful spot on Lake Winnisquam in Meredith. Room for everyone!
This property is off market, which means it's not currently listed for sale or rent on Zillow. This may be different from what's available on other websites or public sources.
