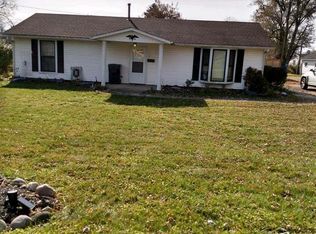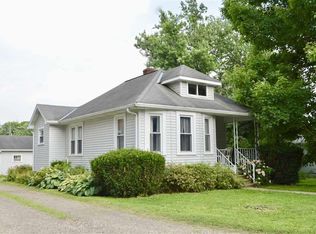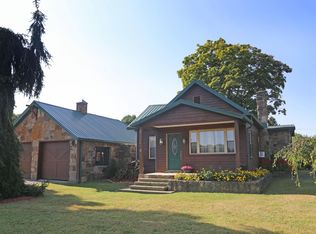Cute and cozy 3 bedroom 2 full-bath home situated on a large and level corner lot. Located near major amenities! Cabinet filled kitchen with ceramic tile flooring & with all major appliances conveying, adjoining dining room, spacious living room that is highlighted by an attractive brick fireplace with wood stove insert and built-in shelving. Main level bedroom and full bath. Modern windows, High Efficiency forced-air natural gas furnace, central air conditioning (2019), hot water tank (2019), vinyl sided exterior, 2 gar garage, concrete driveway, large and level backyard. Better Hurry on this one!
This property is off market, which means it's not currently listed for sale or rent on Zillow. This may be different from what's available on other websites or public sources.



