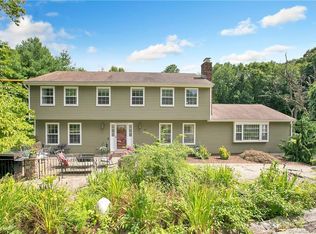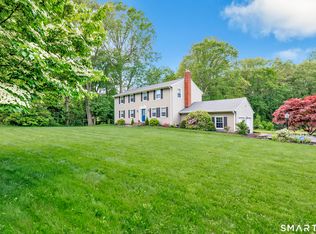Sold for $925,000
$925,000
82 Teeter Rock Road, Trumbull, CT 06611
4beds
2,940sqft
Single Family Residence
Built in 1975
1.49 Acres Lot
$955,100 Zestimate®
$315/sqft
$5,297 Estimated rent
Home value
$955,100
$860,000 - $1.06M
$5,297/mo
Zestimate® history
Loading...
Owner options
Explore your selling options
What's special
This is a must see! Coming through the front door you have a grand foyer with beautiful tile, large coat closet and great line of sight into the den, sunroom, dining room & staircase headed to the bedrooms. The den is lined with beautiful windows that bring in all the sun into this formal sitting room. Past that your find the cozy living room with gas fireplace and windows looking into the backyard. Aligning the living room wall is built-in bookshelves. From here you will find the remodeled kitchen with quartz counter tops and natural red birch cabinets. The island is great for food prep and there is extra counter space and a desk built-in. The appliances are all newer, featuring a induction range with baking drawer and low profile microwave. There is also a very large double door pantry and beyond that another large closet for coats and shoes as you come in from the attached two car garage. Located in this hallway is the large laundry room and the convenient half bath. The sunken sunroom is off the kitchen through the French doors, it is heated and cooled for use during all 4 seasons of the year. It has terra-cotta tile and it's own mini split unit. The windows look over the backyard and it walks out to the stone patio. The backyard is professionally landscaped with a water garden and beautiful plantings, in the spring and summer months it is your private oasis. Back through the main floor the last room is the dining room complete with chair rail & chandelier. Head upstairs to the 3 very large spare bedrooms all with hardwood floors & sizeable closets. There is a full bath with jetted tub & shower in the hall. The primary bedroom suite is spacious and has a wonderful walk in closet with built-ins for perfect organization of all your things and an on-suite bath! This home is located within the Nichols Improvement Assoc. https://niatrumbull.org/ ***BEST & FINAL OFFERS DUE 3/2/2025 8PM***
Zillow last checked: 8 hours ago
Listing updated: March 28, 2025 at 12:13pm
Listed by:
Wendy Dietz 860-305-6932,
Berkshire Hathaway NE Prop. 860-633-3674
Bought with:
Danielle Smith, RES.0797911
William Raveis Real Estate
Source: Smart MLS,MLS#: 24076782
Facts & features
Interior
Bedrooms & bathrooms
- Bedrooms: 4
- Bathrooms: 3
- Full bathrooms: 2
- 1/2 bathrooms: 1
Primary bedroom
- Features: Bedroom Suite, Full Bath, Walk-In Closet(s), Hardwood Floor
- Level: Upper
Bedroom
- Features: Hardwood Floor
- Level: Upper
Bedroom
- Features: Hardwood Floor
- Level: Upper
Bedroom
- Features: Hardwood Floor
- Level: Upper
Bathroom
- Level: Main
Bathroom
- Features: Corian Counters, Whirlpool Tub, Tub w/Shower, Tile Floor
- Level: Upper
Den
- Features: Bay/Bow Window, Hardwood Floor
- Level: Main
Dining room
- Features: Hardwood Floor
- Level: Main
Kitchen
- Features: Ceiling Fan(s), Quartz Counters, Dining Area, French Doors, Kitchen Island, Pantry
- Level: Main
Living room
- Features: Bookcases, Built-in Features, Gas Log Fireplace, Hardwood Floor
- Level: Main
Rec play room
- Features: Cedar Closet(s), Dry Bar, Concrete Floor
- Level: Lower
Sun room
- Features: Skylight, Ceiling Fan(s), Sliders, Tile Floor
- Level: Main
Heating
- Baseboard, Gas In Street
Cooling
- Central Air, Ductless
Appliances
- Included: Convection Range, Microwave, Refrigerator, Freezer, Ice Maker, Dishwasher, Washer, Dryer, Electric Water Heater, Water Heater
- Laundry: Main Level
Features
- Entrance Foyer, Smart Thermostat
- Basement: Full,Heated,Sump Pump,Partially Finished,Concrete
- Attic: Storage,Pull Down Stairs
- Number of fireplaces: 1
Interior area
- Total structure area: 2,940
- Total interior livable area: 2,940 sqft
- Finished area above ground: 2,940
Property
Parking
- Total spaces: 2
- Parking features: Attached, Paved, Off Street, Driveway, Garage Door Opener, Private
- Attached garage spaces: 2
- Has uncovered spaces: Yes
Features
- Patio & porch: Patio
- Exterior features: Sidewalk, Garden, Underground Sprinkler
Lot
- Size: 1.49 Acres
- Features: Secluded, Level, Cleared, Landscaped
Details
- Parcel number: 399820
- Zoning: AA
Construction
Type & style
- Home type: SingleFamily
- Architectural style: Colonial
- Property subtype: Single Family Residence
Materials
- Vinyl Siding
- Foundation: Concrete Perimeter
- Roof: Asphalt
Condition
- New construction: No
- Year built: 1975
Utilities & green energy
- Sewer: Public Sewer
- Water: Public
Green energy
- Green verification: ENERGY STAR Certified Homes, Home Energy Score
Community & neighborhood
Security
- Security features: Security System
Community
- Community features: Golf, Health Club, Library, Medical Facilities, Park, Shopping/Mall
Location
- Region: Trumbull
Price history
| Date | Event | Price |
|---|---|---|
| 3/28/2025 | Sold | $925,000+10.1%$315/sqft |
Source: | ||
| 3/3/2025 | Pending sale | $840,000$286/sqft |
Source: | ||
| 3/1/2025 | Listed for sale | $840,000$286/sqft |
Source: | ||
Public tax history
| Year | Property taxes | Tax assessment |
|---|---|---|
| 2025 | $14,400 +6.7% | $389,620 +3.6% |
| 2024 | $13,499 +1.5% | $376,040 |
| 2023 | $13,293 +1.6% | $376,040 |
Find assessor info on the county website
Neighborhood: 06611
Nearby schools
GreatSchools rating
- 8/10Booth Hill SchoolGrades: K-5Distance: 1 mi
- 8/10Hillcrest Middle SchoolGrades: 6-8Distance: 2.2 mi
- 10/10Trumbull High SchoolGrades: 9-12Distance: 2.1 mi
Get pre-qualified for a loan
At Zillow Home Loans, we can pre-qualify you in as little as 5 minutes with no impact to your credit score.An equal housing lender. NMLS #10287.
Sell for more on Zillow
Get a Zillow Showcase℠ listing at no additional cost and you could sell for .
$955,100
2% more+$19,102
With Zillow Showcase(estimated)$974,202

