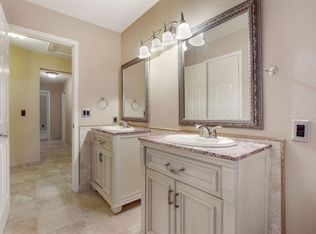Sold
Street View
Price Unknown
82 Terraglen Dr, Spring, TX 77382
3beds
2,299sqft
SingleFamily
Built in 1996
8,999 Square Feet Lot
$427,800 Zestimate®
$--/sqft
$3,274 Estimated rent
Home value
$427,800
$402,000 - $458,000
$3,274/mo
Zestimate® history
Loading...
Owner options
Explore your selling options
What's special
Pool and spa with 5 ton rock waterfall. 3 bedrooms with an office, covered back patio, iron gate surrounding pool, separate kids play area could also be dog run, family neighborhood with a park, pond, basketball court and play areas. Neighborhood hike and bike trail leads to area pool and park. Easy access to 1488 and 242.
Facts & features
Interior
Bedrooms & bathrooms
- Bedrooms: 3
- Bathrooms: 3
- Full bathrooms: 2
- 1/2 bathrooms: 1
Heating
- Other
Cooling
- Central
Appliances
- Included: Dishwasher, Dryer, Garbage disposal, Microwave, Range / Oven, Refrigerator, Washer
Features
- Flooring: Tile, Carpet
- Has fireplace: Yes
Interior area
- Total interior livable area: 2,299 sqft
Property
Parking
- Parking features: Garage - Attached
Features
- Exterior features: Brick
- Has spa: Yes
Lot
- Size: 8,999 sqft
Details
- Parcel number: 97190203300
Construction
Type & style
- Home type: SingleFamily
Materials
- Frame
- Foundation: Slab
- Roof: Asphalt
Condition
- Year built: 1996
Community & neighborhood
Location
- Region: Spring
HOA & financial
HOA
- Has HOA: Yes
- HOA fee: $10 monthly
Price history
| Date | Event | Price |
|---|---|---|
| 8/15/2025 | Sold | -- |
Source: Agent Provided Report a problem | ||
| 7/23/2025 | Pending sale | $450,000$196/sqft |
Source: | ||
| 7/18/2025 | Listed for sale | $450,000$196/sqft |
Source: | ||
| 7/1/2025 | Pending sale | $450,000$196/sqft |
Source: | ||
| 6/10/2025 | Listed for sale | $450,000$196/sqft |
Source: | ||
Public tax history
| Year | Property taxes | Tax assessment |
|---|---|---|
| 2025 | -- | $471,452 +10% |
| 2024 | $1,683 +5% | $428,593 +10% |
| 2023 | $1,603 | $389,630 +0.8% |
Find assessor info on the county website
Neighborhood: Alden Bridge
Nearby schools
GreatSchools rating
- 10/10Collins Intermediate SchoolGrades: 5-6Distance: 1.3 mi
- 9/10Knox Junior High SchoolGrades: 7-8Distance: 5.2 mi
- 7/10College Park High SchoolGrades: 9-12Distance: 0.9 mi
Get a cash offer in 3 minutes
Find out how much your home could sell for in as little as 3 minutes with a no-obligation cash offer.
Estimated market value
$427,800
