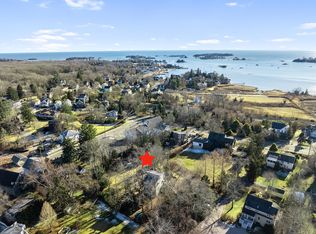Sold for $650,000 on 11/07/25
$650,000
82 Thimble Island Rd, Branford, CT 06405
3beds
1,890sqft
SingleFamily
Built in 1950
6,098 Square Feet Lot
$656,400 Zestimate®
$344/sqft
$3,977 Estimated rent
Home value
$656,400
$584,000 - $742,000
$3,977/mo
Zestimate® history
Loading...
Owner options
Explore your selling options
What's special
This home has the layout of coastal New England Charmer that sets up nicely for a modern flair. The hardwood floors throughout are beautiful and the living area is spacious and inviting. The living area also includes a fireplace that will provide hours of comfort and relaxation. There are 3 bedrooms on the upper level, included in that is the master bedroom that is spacious and has its own full bath. The kitchen is part of the intrigue lending its self to a myriad of ideas and functionality. Also on the main level is a potential bedroom or can function as reading room or home office. A two-car garage and a full basement add to the value of this home. Trails, Beach, Water Sports, Library, Local Eateries all await you here. Nearby you will find all the commuting venues to New Haven,New York and Boston. Welcome to the lifestyle of Stony Creek!
Facts & features
Interior
Bedrooms & bathrooms
- Bedrooms: 3
- Bathrooms: 3
- Full bathrooms: 3
Heating
- Other, Oil
Cooling
- Other
Appliances
- Included: Dishwasher, Dryer, Washer
Features
- Auto Garage Door Opener
- Has fireplace: Yes
Interior area
- Total interior livable area: 1,890 sqft
Property
Parking
- Total spaces: 2
- Parking features: Garage - Attached
Features
- Exterior features: Other
Lot
- Size: 6,098 sqft
Details
- Parcel number: BRANMJ09J08B007L00015
Construction
Type & style
- Home type: SingleFamily
- Architectural style: Colonial
Materials
- Roof: Asphalt
Condition
- Year built: 1950
Utilities & green energy
- Water: Public Water Connected
Community & neighborhood
Location
- Region: Branford
Other
Other facts
- Appliances Included: Dishwasher, Washer, Refrigerator, Electric Range, Electric Dryer
- Attic YN: 1
- Direct Waterfront YN: 0
- Fuel Tank Location: In Basement
- Heat Type: Radiator, Hot Water
- Fireplaces Total: 1
- Home Warranty Offered YN: 0
- Heat Fuel Type: Oil
- Lot Description: Level Lot
- Attic Description: Crawl Space, Access Via Hatch
- Basement Description: Concrete Floor, Unfinished, Garage Access, Full With Walk-Out
- Property Type: Single Family For Sale
- Driveway Type: Asphalt
- Sewage System: Septic
- Style: Colonial
- Swimming Pool YN: 0
- Exterior Features: Patio
- Exterior Siding: Vinyl Siding
- Flood Zone YN: 0
- Cooling System: Ceiling Fans
- Hot Water Description: Electric, 40 Gallon Tank
- Interior Features: Auto Garage Door Opener
- Water Source: Public Water Connected
- Waterfront Description: Walk to Water, Water Community
- Room Count: 11
- Construction Description: Frame
- Exclusions: Dining Room Chandelier, Kitchen refrigerator
- Property Tax: 6653
- Roof Information: Asphalt Shingle
- Foundation Type: Block
- Assessed Value: 232300
- Laundry Room Info: Main Level
- Tax Year: July 2018-June 2019
Price history
| Date | Event | Price |
|---|---|---|
| 11/7/2025 | Sold | $650,000-18.6%$344/sqft |
Source: Public Record Report a problem | ||
| 8/1/2025 | Listing removed | $799,000$423/sqft |
Source: | ||
| 3/12/2025 | Price change | $799,000-5.9%$423/sqft |
Source: | ||
| 10/25/2024 | Listed for sale | $849,000+183.9%$449/sqft |
Source: | ||
| 4/24/2020 | Sold | $299,000-0.3%$158/sqft |
Source: | ||
Public tax history
| Year | Property taxes | Tax assessment |
|---|---|---|
| 2025 | $11,755 +18.6% | $549,300 +68.9% |
| 2024 | $9,915 +2% | $325,300 |
| 2023 | $9,723 +1.5% | $325,300 |
Find assessor info on the county website
Neighborhood: 06405
Nearby schools
GreatSchools rating
- 6/10Francis Walsh Intermediate SchoolGrades: 5-8Distance: 1.8 mi
- 5/10Branford High SchoolGrades: 9-12Distance: 2.8 mi
- 8/10Mary R. Tisko SchoolGrades: PK-4Distance: 2.1 mi
Schools provided by the listing agent
- Elementary: Mary R. Tisko
- High: Branford
Source: The MLS. This data may not be complete. We recommend contacting the local school district to confirm school assignments for this home.

Get pre-qualified for a loan
At Zillow Home Loans, we can pre-qualify you in as little as 5 minutes with no impact to your credit score.An equal housing lender. NMLS #10287.
Sell for more on Zillow
Get a free Zillow Showcase℠ listing and you could sell for .
$656,400
2% more+ $13,128
With Zillow Showcase(estimated)
$669,528