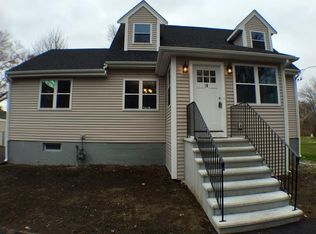Sold for $575,000
$575,000
82 Trenton Rd, Dedham, MA 02026
2beds
1,277sqft
Single Family Residence
Built in 1908
5,708 Square Feet Lot
$578,700 Zestimate®
$450/sqft
$3,235 Estimated rent
Home value
$578,700
$538,000 - $625,000
$3,235/mo
Zestimate® history
Loading...
Owner options
Explore your selling options
What's special
Charming 2-bedroom, 1-bath single-family home in desirable Dedham! This well-kept gem offers a fantastic opportunity for first-time buyers, downsizers, or savvy investors looking to build equity. Featuring hardwood floors throughout, a sun-filled living room, and a functional kitchen with cozy dining area—perfect for daily living. Two well sized bedrooms and a full bath offer comfort and convenience. Enjoy a private backyard that backs up to beautiful conservation land—ideal for relaxing, gardening, or future expansion. Nestled on a tree-lined street with easy access to Legacy Place, major highways, and Readville station. Great potential in a prime location!
Zillow last checked: 8 hours ago
Listing updated: June 28, 2025 at 09:22am
Listed by:
Olivia Brown 617-304-8611,
Keller Williams Realty 617-969-9000
Bought with:
Devan Hickman
The Aland Realty Group LLC
Source: MLS PIN,MLS#: 73367000
Facts & features
Interior
Bedrooms & bathrooms
- Bedrooms: 2
- Bathrooms: 1
- Full bathrooms: 1
- Main level bedrooms: 1
Primary bedroom
- Features: Closet, Flooring - Hardwood
- Level: Main,First
- Area: 101.42
- Dimensions: 9.58 x 10.58
Bedroom 2
- Features: Closet, Flooring - Hardwood
- Level: First
- Area: 105.42
- Dimensions: 9.58 x 11
Primary bathroom
- Features: No
Dining room
- Features: Flooring - Hardwood, Lighting - Overhead
- Level: Main,First
- Area: 97.17
- Dimensions: 8.83 x 11
Family room
- Features: Flooring - Vinyl, Exterior Access, Lighting - Overhead
- Level: Main,First
- Area: 313.75
- Dimensions: 15 x 20.92
Kitchen
- Features: Exterior Access
- Level: Main,First
- Area: 130
- Dimensions: 10.83 x 12
Living room
- Features: Flooring - Hardwood, Window(s) - Bay/Bow/Box, Lighting - Overhead
- Level: First
- Area: 161.21
- Dimensions: 8.83 x 18.25
Heating
- Baseboard, Oil
Cooling
- None
Appliances
- Included: Range, Disposal, Microwave, Refrigerator
Features
- Closet, Entry Hall
- Flooring: Laminate, Hardwood, Vinyl / VCT
- Basement: Partially Finished
- Has fireplace: No
Interior area
- Total structure area: 1,277
- Total interior livable area: 1,277 sqft
- Finished area above ground: 1,277
Property
Parking
- Total spaces: 3
- Parking features: Off Street, Unpaved
- Uncovered spaces: 3
Features
- Patio & porch: Deck
- Exterior features: Deck, Garden
- Has view: Yes
- View description: Scenic View(s)
Lot
- Size: 5,708 sqft
- Features: Corner Lot, Level
Details
- Parcel number: M:0183 L:0010,74676
- Zoning: G
Construction
Type & style
- Home type: SingleFamily
- Architectural style: Ranch
- Property subtype: Single Family Residence
Materials
- Frame
- Foundation: Block
- Roof: Shingle
Condition
- Year built: 1908
Utilities & green energy
- Sewer: Public Sewer
- Water: Public
- Utilities for property: for Electric Range
Community & neighborhood
Community
- Community features: Public Transportation, Shopping, Conservation Area, Highway Access
Location
- Region: Dedham
Price history
| Date | Event | Price |
|---|---|---|
| 6/27/2025 | Sold | $575,000$450/sqft |
Source: MLS PIN #73367000 Report a problem | ||
| 5/20/2025 | Contingent | $575,000$450/sqft |
Source: MLS PIN #73367000 Report a problem | ||
| 4/30/2025 | Listed for sale | $575,000$450/sqft |
Source: MLS PIN #73367000 Report a problem | ||
Public tax history
| Year | Property taxes | Tax assessment |
|---|---|---|
| 2025 | $7,048 +5.2% | $558,500 +4.2% |
| 2024 | $6,698 +6.2% | $535,800 +9.1% |
| 2023 | $6,306 +6% | $491,100 +10.2% |
Find assessor info on the county website
Neighborhood: Sprague-Manor
Nearby schools
GreatSchools rating
- 9/10Greenlodge Elementary SchoolGrades: 1-5Distance: 0.7 mi
- 6/10Dedham Middle SchoolGrades: 6-8Distance: 1.7 mi
- 7/10Dedham High SchoolGrades: 9-12Distance: 1.6 mi
Schools provided by the listing agent
- Elementary: Greenlodge
- Middle: Dedham Middle
- High: Dedham High
Source: MLS PIN. This data may not be complete. We recommend contacting the local school district to confirm school assignments for this home.
Get a cash offer in 3 minutes
Find out how much your home could sell for in as little as 3 minutes with a no-obligation cash offer.
Estimated market value$578,700
Get a cash offer in 3 minutes
Find out how much your home could sell for in as little as 3 minutes with a no-obligation cash offer.
Estimated market value
$578,700
