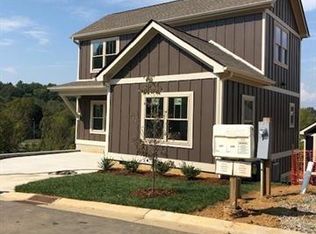Closed
$320,000
82 Wheeler Rd, Weaverville, NC 28787
2beds
867sqft
Single Family Residence
Built in 2019
0.08 Acres Lot
$318,300 Zestimate®
$369/sqft
$1,977 Estimated rent
Home value
$318,300
$302,000 - $334,000
$1,977/mo
Zestimate® history
Loading...
Owner options
Explore your selling options
What's special
Nestled near the heart of Weaverville, just over 8 miles from downtown Asheville, lies a charming, lock and leave bungalow!
Built in 2019, this property is low maintenance inside and out, with a petite fenced-in yard to contain your furry companions. With all living areas on the main level and just two steps to the entrance, this property makes for easy living across the board. The home has all of life's conveniences: 2 bedrooms, 1.5 bathrooms, a beautifully appointed kitchen and granite countertops throughout. The engineered hardwood flooring ties all the spaces together.
Barkley Terrace subdivision is designed to be dog-friendly and boasts a community dog park for residents and their guests to enjoy.
Zillow last checked: 8 hours ago
Listing updated: November 29, 2025 at 06:11am
Listing Provided by:
Nick Hinton nick@thehintonrealtygroup.com,
The Hinton Realty Group
Bought with:
Annie Lewis
Realty ONE Group Pivot Asheville
Source: Canopy MLS as distributed by MLS GRID,MLS#: 4262641
Facts & features
Interior
Bedrooms & bathrooms
- Bedrooms: 2
- Bathrooms: 2
- Full bathrooms: 1
- 1/2 bathrooms: 1
- Main level bedrooms: 2
Primary bedroom
- Level: Main
Bedroom s
- Level: Main
Bathroom full
- Level: Main
Bathroom half
- Level: Main
Kitchen
- Level: Main
Living room
- Level: Main
Heating
- Heat Pump
Cooling
- Ceiling Fan(s), Heat Pump
Appliances
- Included: Dishwasher, Electric Range, Microwave, Refrigerator
- Laundry: Common Area, Inside, Main Level
Features
- Breakfast Bar, Open Floorplan
- Flooring: Hardwood, Tile
- Doors: Insulated Door(s)
- Windows: Insulated Windows
- Has basement: No
- Attic: Pull Down Stairs
Interior area
- Total structure area: 867
- Total interior livable area: 867 sqft
- Finished area above ground: 867
- Finished area below ground: 0
Property
Parking
- Total spaces: 2
- Parking features: Driveway
- Uncovered spaces: 2
Features
- Levels: One
- Stories: 1
- Patio & porch: Deck
- Waterfront features: None
Lot
- Size: 0.08 Acres
- Dimensions: 44' x 74' x 44' x 74'
- Features: Hilly, Sloped
Details
- Parcel number: 974264138200000
- Zoning: R-2
- Special conditions: Standard
Construction
Type & style
- Home type: SingleFamily
- Architectural style: Arts and Crafts
- Property subtype: Single Family Residence
Materials
- Hardboard Siding
- Foundation: Crawl Space
Condition
- New construction: No
- Year built: 2019
Utilities & green energy
- Sewer: Public Sewer
- Water: City
- Utilities for property: Electricity Connected, Underground Power Lines, Underground Utilities
Community & neighborhood
Community
- Community features: Dog Park
Location
- Region: Weaverville
- Subdivision: Barkley Terrace
HOA & financial
HOA
- Has HOA: Yes
- HOA fee: $390 quarterly
- Association name: IPM
- Association phone: 828-650-6875
Other
Other facts
- Road surface type: Concrete, Paved
Price history
| Date | Event | Price |
|---|---|---|
| 11/17/2025 | Sold | $320,000-1.5%$369/sqft |
Source: | ||
| 8/19/2025 | Price change | $325,000-7.1%$375/sqft |
Source: | ||
| 5/29/2025 | Listed for sale | $349,999+7.7%$404/sqft |
Source: | ||
| 3/12/2024 | Listing removed | -- |
Source: | ||
| 3/1/2024 | Listed for sale | $324,900+12.1%$375/sqft |
Source: | ||
Public tax history
| Year | Property taxes | Tax assessment |
|---|---|---|
| 2025 | $1,420 +4.5% | $212,200 |
| 2024 | $1,359 +5.7% | $212,200 |
| 2023 | $1,285 +1.7% | $212,200 |
Find assessor info on the county website
Neighborhood: 28787
Nearby schools
GreatSchools rating
- 10/10Weaverville ElementaryGrades: 2-4Distance: 0.7 mi
- 10/10North Buncombe MiddleGrades: 7-8Distance: 2 mi
- 6/10North Buncombe HighGrades: PK,9-12Distance: 3.6 mi
Get a cash offer in 3 minutes
Find out how much your home could sell for in as little as 3 minutes with a no-obligation cash offer.
Estimated market value
$318,300
