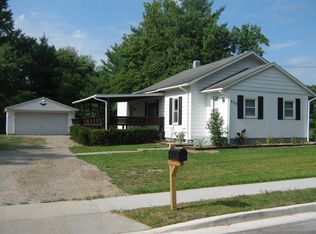3 Bed 2 bath home located in Summersville, great school district, large yard, attached carport, 10x10 lofted storage shed, kitchen appliances included. Electric fireplace, Gas furnace and hot water heater, central air. Kitchen island is included. Home sits on a nice large lot, move in ready.
This property is off market, which means it's not currently listed for sale or rent on Zillow. This may be different from what's available on other websites or public sources.

