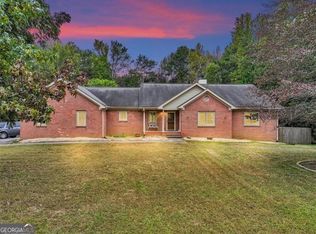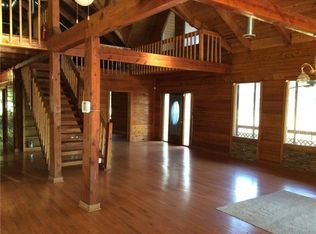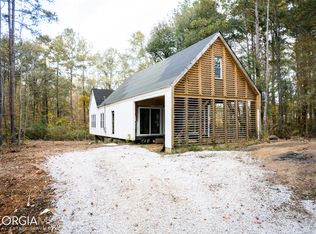Closed
$380,000
820 Bennett Rd, Powder Springs, GA 30127
4beds
2,197sqft
Single Family Residence
Built in 1993
1.43 Acres Lot
$380,100 Zestimate®
$173/sqft
$2,133 Estimated rent
Home value
$380,100
$350,000 - $414,000
$2,133/mo
Zestimate® history
Loading...
Owner options
Explore your selling options
What's special
HUGE PRICE REDUCTION!! DO NOT WAIT! Brick Ranch with FULL In-Law / Roommate Apartment on the Terrace Level! Homes like this don't come on the market very often! 3 BRs / 2.5 BAs upstairs with a large beautiful kitchen featuring an expansive breakfast island and all wood cabinetry and solid surface counters. Open floor plan flows easily down the hall to 2 large secondary bedrooms sharing a huge Jack and Jill bathroom and powder room! You are going to love stretching out in the oversized Owner's suite! Large screen porch off the kitchen and carport to fully enjoy the 1.47 Acres of gorgeous landscaping and privacy! Accessible from upstairs or use the extended driveway to the private 1BR / 1BA Terrace Apartment complete with it's own kitchen, living area and private patio! Worried about storage? No problem, there is still plenty of extra storage in the unfinished area of basement as well as an additional garage door for lawn care equipment, etc!
Zillow last checked: 8 hours ago
Listing updated: January 23, 2026 at 10:40am
Listed by:
Susan C Fulghum 404-683-1554,
Realty One Group Edge
Bought with:
Derinda S Stephens, 178093
Integrity Realty Group
Source: GAMLS,MLS#: 10556435
Facts & features
Interior
Bedrooms & bathrooms
- Bedrooms: 4
- Bathrooms: 4
- Full bathrooms: 3
- 1/2 bathrooms: 1
- Main level bathrooms: 2
- Main level bedrooms: 3
Kitchen
- Features: Breakfast Bar, Country Kitchen, Kitchen Island, Second Kitchen, Solid Surface Counters
Heating
- Natural Gas
Cooling
- Ceiling Fan(s), Central Air, Zoned
Appliances
- Included: Dishwasher, Refrigerator, Microwave, Oven/Range (Combo)
- Laundry: In Hall
Features
- Central Vacuum, In-Law Floorplan, Master On Main Level, Roommate Plan
- Flooring: Carpet, Vinyl
- Windows: Double Pane Windows
- Basement: Bath Finished,Daylight,Finished,Full,Exterior Entry,Concrete
- Number of fireplaces: 1
- Fireplace features: Factory Built, Family Room
- Common walls with other units/homes: No Common Walls
Interior area
- Total structure area: 2,197
- Total interior livable area: 2,197 sqft
- Finished area above ground: 1,465
- Finished area below ground: 732
Property
Parking
- Total spaces: 2
- Parking features: Attached, Carport, Kitchen Level, Parking Pad
- Has carport: Yes
- Has uncovered spaces: Yes
Features
- Levels: One
- Stories: 1
- Patio & porch: Patio, Porch, Screened
Lot
- Size: 1.43 Acres
- Features: Level
Details
- Parcel number: 31467
- Special conditions: No Disclosure
Construction
Type & style
- Home type: SingleFamily
- Architectural style: Brick 3 Side,Ranch,Traditional
- Property subtype: Single Family Residence
Materials
- Brick
- Roof: Composition,Tar/Gravel
Condition
- Resale
- New construction: No
- Year built: 1993
Utilities & green energy
- Sewer: Septic Tank
- Water: Public
- Utilities for property: Cable Available, Electricity Available, High Speed Internet, Natural Gas Available, Phone Available, Water Available
Community & neighborhood
Security
- Security features: Smoke Detector(s)
Community
- Community features: None
Location
- Region: Powder Springs
- Subdivision: Bennett Plantation
Other
Other facts
- Listing agreement: Exclusive Agency
- Listing terms: Cash,Conventional,FHA,VA Loan
Price history
| Date | Event | Price |
|---|---|---|
| 1/21/2026 | Sold | $380,000-9.5%$173/sqft |
Source: | ||
| 11/21/2025 | Pending sale | $419,900$191/sqft |
Source: | ||
| 10/28/2025 | Price change | $419,900-1.4%$191/sqft |
Source: | ||
| 9/22/2025 | Price change | $426,000-4.3%$194/sqft |
Source: | ||
| 7/3/2025 | Listed for sale | $445,000+78%$203/sqft |
Source: | ||
Public tax history
| Year | Property taxes | Tax assessment |
|---|---|---|
| 2025 | $915 -9.9% | $135,660 -3.1% |
| 2024 | $1,016 -3.6% | $139,940 +5.5% |
| 2023 | $1,054 -11% | $132,652 +11.7% |
Find assessor info on the county website
Neighborhood: 30127
Nearby schools
GreatSchools rating
- 2/10Bessie L. Baggett Elementary SchoolGrades: PK-5Distance: 1.3 mi
- 6/10J. A. Dobbins Middle SchoolGrades: 6-8Distance: 1.4 mi
- 4/10Hiram High SchoolGrades: 9-12Distance: 2.8 mi
Schools provided by the listing agent
- Elementary: Bessie Baggett
- Middle: J A Dobbins
- High: Hiram
Source: GAMLS. This data may not be complete. We recommend contacting the local school district to confirm school assignments for this home.
Get a cash offer in 3 minutes
Find out how much your home could sell for in as little as 3 minutes with a no-obligation cash offer.
Estimated market value$380,100
Get a cash offer in 3 minutes
Find out how much your home could sell for in as little as 3 minutes with a no-obligation cash offer.
Estimated market value
$380,100


