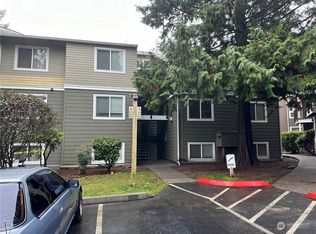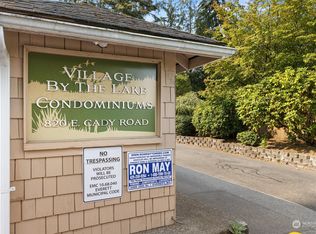Sold
Listed by:
Tawnia Marie Coulter,
Coldwell Banker Bain
Bought with: COMPASS
$328,000
820 Cady Road #F208, Everett, WA 98203
3beds
1,184sqft
Condominium
Built in 1979
-- sqft lot
$344,200 Zestimate®
$277/sqft
$2,338 Estimated rent
Home value
$344,200
$327,000 - $361,000
$2,338/mo
Zestimate® history
Loading...
Owner options
Explore your selling options
What's special
Rare 3 bed/2 bath full of natural light. Move in ready! Top floor end unit fresh paint and new carpet. No rental cap. Desirable unit offers vaulted ceiling with 3 bedrooms, 2 baths ,2 decks (one is off master and one is off family room). Plenty of storage and closets throughout. The new siding replaced in 2016. . Village by the Lake complex includes an outdoor pool, indoor hot tub, sauna, club house and sports court. Easy access to Beverly Lake with many picnic areas. Close to all city conveniences.
Zillow last checked: 8 hours ago
Listing updated: April 12, 2024 at 02:55pm
Listed by:
Tawnia Marie Coulter,
Coldwell Banker Bain
Bought with:
Danan Powell, 20122375
COMPASS
Source: NWMLS,MLS#: 2203437
Facts & features
Interior
Bedrooms & bathrooms
- Bedrooms: 3
- Bathrooms: 2
- Full bathrooms: 2
- Main level bedrooms: 3
Primary bedroom
- Level: Main
Bedroom
- Level: Main
Bedroom
- Level: Main
Bathroom full
- Level: Main
Bathroom full
- Level: Main
Dining room
- Level: Main
Entry hall
- Level: Main
Kitchen with eating space
- Level: Main
Living room
- Level: Main
Heating
- Fireplace(s), Baseboard
Cooling
- None
Appliances
- Included: Dishwashers_, StovesRanges_, Dishwasher(s), Stove(s)/Range(s), Water Heater: Electric, Water Heater Location: closet, Cooking - Electric Hookup, Cooking-Electric, Dryer-Electric
- Laundry: Electric Dryer Hookup
Features
- Flooring: Hardwood, Laminate, Carpet
- Windows: Insulated Windows
- Number of fireplaces: 1
- Fireplace features: Wood Burning, Main Level: 1, Fireplace
Interior area
- Total structure area: 1,184
- Total interior livable area: 1,184 sqft
Property
Parking
- Total spaces: 1
- Parking features: Uncovered
- Uncovered spaces: 1
Features
- Levels: One
- Stories: 1
- Entry location: Main
- Patio & porch: Hardwood, Wall to Wall Carpet, Laminate, Balcony/Deck/Patio, Cooking-Electric, Dryer-Electric, Fireplace, Water Heater
- Has view: Yes
- View description: Territorial
Lot
- Features: Dead End Street, Open Lot
Details
- Parcel number: 00693200620800
- Special conditions: Standard
Construction
Type & style
- Home type: Condo
- Architectural style: Traditional
- Property subtype: Condominium
Materials
- Cement Planked
- Roof: Composition
Condition
- Year built: 1979
- Major remodel year: 1979
Utilities & green energy
Green energy
- Energy efficient items: Insulated Windows
Community & neighborhood
Community
- Community features: Dock, Fitness Center, Pool
Location
- Region: Everett
- Subdivision: Everett
HOA & financial
HOA
- HOA fee: $580 monthly
- Services included: Earthquake Insurance, Sewer, Water
- Association phone: 425-954-3869
Other
Other facts
- Listing terms: Cash Out,Conventional
- Cumulative days on market: 408 days
Price history
| Date | Event | Price |
|---|---|---|
| 4/12/2024 | Sold | $328,000+0.9%$277/sqft |
Source: | ||
| 3/9/2024 | Pending sale | $325,000$274/sqft |
Source: | ||
| 3/8/2024 | Listed for sale | $325,000+62.5%$274/sqft |
Source: | ||
| 11/18/2019 | Listing removed | $199,950$169/sqft |
Source: Berkshire Hathaway HS NW #1517450 Report a problem | ||
| 11/18/2019 | Listed for sale | $199,950-18.4%$169/sqft |
Source: Berkshire Hathaway HS NW #1517450 Report a problem | ||
Public tax history
| Year | Property taxes | Tax assessment |
|---|---|---|
| 2024 | $2,774 -6.6% | $317,000 -8% |
| 2023 | $2,970 +10.8% | $344,500 +6% |
| 2022 | $2,680 +16.6% | $325,000 +30% |
Find assessor info on the county website
Neighborhood: Evergreen
Nearby schools
GreatSchools rating
- 3/10Madison Elementary SchoolGrades: PK-5Distance: 0.6 mi
- 6/10Evergreen Middle SchoolGrades: 6-8Distance: 0.5 mi
- 7/10Cascade High SchoolGrades: 9-12Distance: 0.6 mi

Get pre-qualified for a loan
At Zillow Home Loans, we can pre-qualify you in as little as 5 minutes with no impact to your credit score.An equal housing lender. NMLS #10287.
Sell for more on Zillow
Get a free Zillow Showcase℠ listing and you could sell for .
$344,200
2% more+ $6,884
With Zillow Showcase(estimated)
$351,084


