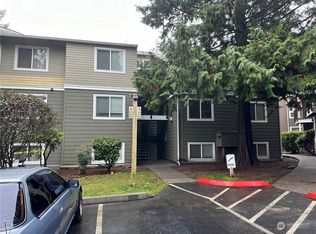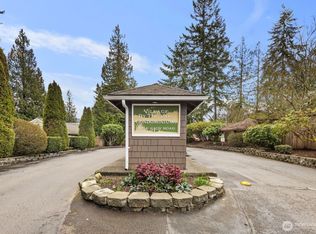Sold
Listed by:
Tyler Echelbarger,
Windermere RE North, Inc.
Bought with: Elite Properties
$240,000
820 Cady Road #H202, Everett, WA 98203
2beds
954sqft
Condominium
Built in 1979
-- sqft lot
$230,700 Zestimate®
$252/sqft
$1,925 Estimated rent
Home value
$230,700
$215,000 - $247,000
$1,925/mo
Zestimate® history
Loading...
Owner options
Explore your selling options
What's special
Freshly updated condo in Village by the Lake Condominums with new carpet, new kitchen and bathroom flooring, new water heater, fresh paint in every room, and painted kitchen cabinets. 2 bedrooms and 2 bathrooms with a primary suite with private bath and walk-in closet. Bright and open living spaces, fireplace in the living room, dining room off the kitchen, and in-unit washer and dryer. A well maintained condo complex recently updated with new roofs and siding and boasts an outdoor pool, athletic courts, game room, and access to Beverly Lake. A convenient location near restaurants, shopping, Boeing, Hwy 526, and I5.
Zillow last checked: 8 hours ago
Listing updated: October 04, 2025 at 04:05am
Listed by:
Tyler Echelbarger,
Windermere RE North, Inc.
Bought with:
Alexa Franks, 20107182
Elite Properties
Chad M. Link, 23313
Elite Properties
Source: NWMLS,MLS#: 2387617
Facts & features
Interior
Bedrooms & bathrooms
- Bedrooms: 2
- Bathrooms: 2
- Full bathrooms: 2
- Main level bathrooms: 2
- Main level bedrooms: 2
Dining room
- Level: Main
Living room
- Level: Main
Utility room
- Level: Main
Heating
- Baseboard, Electric
Cooling
- None
Appliances
- Included: Dishwasher(s), Dryer(s), Refrigerator(s), Stove(s)/Range(s), Washer(s), Water Heater: Electric, Water Heater Location: Bedroom Closet, Cooking - Electric Hookup, Cooking-Electric, Dryer-Electric, Washer
- Laundry: Electric Dryer Hookup, Washer Hookup
Features
- Flooring: Laminate, Vinyl, Carpet
- Windows: Insulated Windows
- Has fireplace: No
- Fireplace features: Wood Burning
Interior area
- Total structure area: 954
- Total interior livable area: 954 sqft
Property
Parking
- Total spaces: 1
- Parking features: Uncovered
- Uncovered spaces: 1
Features
- Levels: One
- Stories: 1
- Entry location: Main
- Patio & porch: Cooking-Electric, Dryer-Electric, Insulated Windows, Primary Bathroom, Walk-In Closet(s), Washer, Water Heater
- Spa features: Community
- Has view: Yes
- View description: Territorial
Lot
- Features: Curbs, Dead End Street, Open Lot, Paved, Sidewalk
Details
- Parcel number: 00693200820200
- Special conditions: Standard
Construction
Type & style
- Home type: Condo
- Property subtype: Condominium
Materials
- Cement Planked, Wood Siding, Cement Plank
- Roof: Composition
Condition
- Year built: 1979
- Major remodel year: 1979
Utilities & green energy
- Electric: Company: Snohomish County PUD
- Sewer: Company: Covered by HOA
- Water: Company: Covered by HOA
Green energy
- Energy efficient items: Insulated Windows
Community & neighborhood
Community
- Community features: Athletic Court, Clubhouse, Dock, Pool, Trail(s)
Location
- Region: Everett
- Subdivision: Everett
HOA & financial
HOA
- HOA fee: $526 monthly
- Services included: Common Area Maintenance, Maintenance Grounds, Road Maintenance, Sewer, Water
- Association phone: 206-268-3300
Other
Other facts
- Listing terms: Cash Out,Conventional
- Cumulative days on market: 58 days
Price history
| Date | Event | Price |
|---|---|---|
| 9/3/2025 | Sold | $240,000-4%$252/sqft |
Source: | ||
| 8/8/2025 | Pending sale | $250,000$262/sqft |
Source: | ||
| 7/22/2025 | Listed for sale | $250,000$262/sqft |
Source: | ||
| 7/17/2025 | Pending sale | $250,000$262/sqft |
Source: | ||
| 6/30/2025 | Price change | $250,000-7.4%$262/sqft |
Source: | ||
Public tax history
Tax history is unavailable.
Neighborhood: Evergreen
Nearby schools
GreatSchools rating
- 3/10Madison Elementary SchoolGrades: PK-5Distance: 0.6 mi
- 6/10Evergreen Middle SchoolGrades: 6-8Distance: 0.5 mi
- 7/10Cascade High SchoolGrades: 9-12Distance: 0.6 mi
Schools provided by the listing agent
- Elementary: Madison Elem
- Middle: Evergreen Mid
- High: Cascade High
Source: NWMLS. This data may not be complete. We recommend contacting the local school district to confirm school assignments for this home.
Get a cash offer in 3 minutes
Find out how much your home could sell for in as little as 3 minutes with a no-obligation cash offer.
Estimated market value$230,700
Get a cash offer in 3 minutes
Find out how much your home could sell for in as little as 3 minutes with a no-obligation cash offer.
Estimated market value
$230,700



