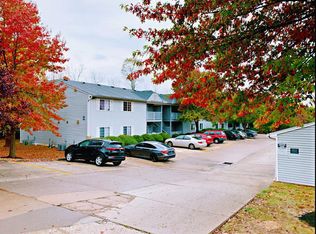Sold for $135,000 on 10/24/25
$135,000
820 Compton Rd UNIT 6, Cincinnati, OH 45231
2beds
895sqft
Condominium, High Rise 4+
Built in 2000
-- sqft lot
$135,600 Zestimate®
$151/sqft
$1,441 Estimated rent
Home value
$135,600
$129,000 - $142,000
$1,441/mo
Zestimate® history
Loading...
Owner options
Explore your selling options
What's special
Experience this affordable, move-in ready condo situated at the heart of everythingjust minutes from 75 and 71! All new carpet and freshly painted. The spacious primary bedroom offers two generous walk-in closets and a private en suite bathroom. Enjoy a fully equipped eat-in kitchen featuring a large pantry and brand new dishwasher. Enjoy your private balcony with peaceful wooded views, and take advantage of the convenience of an included 1-car garage.
Zillow last checked: 8 hours ago
Listing updated: October 24, 2025 at 12:28pm
Listed by:
Abigail Rowold 513-838-5966,
Redfin Corporation - Cleveland 216-539-3768
Bought with:
Eleanor D Kowalchik, 2001021902
Keller Williams Pinnacle Group
Nile Otte, 2025000620
Keller Williams Pinnacle Group
Source: Cincy MLS,MLS#: 1854603 Originating MLS: Cincinnati Area Multiple Listing Service
Originating MLS: Cincinnati Area Multiple Listing Service

Facts & features
Interior
Bedrooms & bathrooms
- Bedrooms: 2
- Bathrooms: 2
- Full bathrooms: 2
Primary bedroom
- Features: Bath Adjoins, Vaulted Ceiling(s), Walk-In Closet(s), Wall-to-Wall Carpet
- Level: First
- Area: 169
- Dimensions: 13 x 13
Bedroom 2
- Level: First
- Area: 90
- Dimensions: 10 x 9
Bedroom 3
- Area: 0
- Dimensions: 0 x 0
Bedroom 4
- Area: 0
- Dimensions: 0 x 0
Bedroom 5
- Area: 0
- Dimensions: 0 x 0
Primary bathroom
- Features: Tub w/Shower
Bathroom 1
- Features: Full
- Level: First
Bathroom 2
- Features: Full
- Level: First
Dining room
- Area: 0
- Dimensions: 0 x 0
Family room
- Area: 0
- Dimensions: 0 x 0
Kitchen
- Features: Pantry, Eat-in Kitchen, Laminate Floor
- Area: 154
- Dimensions: 14 x 11
Living room
- Features: Walkout, Wall-to-Wall Carpet
- Area: 224
- Dimensions: 16 x 14
Office
- Area: 0
- Dimensions: 0 x 0
Heating
- Electric, Forced Air
Cooling
- Ceiling Fan(s), Central Air
Appliances
- Included: Dishwasher, Electric Cooktop, Oven/Range, Refrigerator, Electric Water Heater
- Laundry: In Unit
Features
- High Ceilings, Vaulted Ceiling(s), Ceiling Fan(s)
- Windows: Slider, Vinyl, Insulated Windows
- Basement: None
Interior area
- Total structure area: 895
- Total interior livable area: 895 sqft
Property
Parking
- Total spaces: 1
- Parking features: Off Street
- Garage spaces: 1
Features
- Levels: One
- Stories: 1
- Exterior features: Balcony
Lot
- Size: 1.77 Acres
- Features: Busline Near
Details
- Parcel number: 5900230071200
- Zoning description: Residential
Construction
Type & style
- Home type: Condo
- Architectural style: Traditional
- Property subtype: Condominium, High Rise 4+
Materials
- Vinyl Siding
- Foundation: Slab
- Roof: Shingle
Condition
- New construction: No
- Year built: 2000
Utilities & green energy
- Gas: None
- Sewer: Public Sewer
- Water: Public
Community & neighborhood
Location
- Region: Cincinnati
- Subdivision: Oakcreek Condos
HOA & financial
HOA
- Has HOA: Yes
- HOA fee: $175 monthly
- Services included: Insurance, Community Landscaping
Other
Other facts
- Listing terms: No Special Financing,Conventional
Price history
| Date | Event | Price |
|---|---|---|
| 10/24/2025 | Sold | $135,000+3.8%$151/sqft |
Source: | ||
| 9/25/2025 | Pending sale | $130,000$145/sqft |
Source: | ||
| 9/17/2025 | Listed for sale | $130,000+80.8%$145/sqft |
Source: | ||
| 7/24/2020 | Sold | $71,905-4.1%$80/sqft |
Source: | ||
| 6/24/2020 | Pending sale | $75,000$84/sqft |
Source: Coldwell Banker West Shell #1663527 Report a problem | ||
Public tax history
| Year | Property taxes | Tax assessment |
|---|---|---|
| 2024 | $1,742 +5.9% | $25,169 |
| 2023 | $1,645 -25.6% | $25,169 -1% |
| 2022 | $2,211 +1.5% | $25,431 |
Find assessor info on the county website
Neighborhood: 45231
Nearby schools
GreatSchools rating
- NAWinton Woods Primary SouthGrades: 1-2Distance: 2.1 mi
- 5/10Winton Woods Middle SchoolGrades: 7-8Distance: 3.7 mi
- 3/10Winton Woods High SchoolGrades: 9-12Distance: 3.7 mi
Get a cash offer in 3 minutes
Find out how much your home could sell for in as little as 3 minutes with a no-obligation cash offer.
Estimated market value
$135,600
Get a cash offer in 3 minutes
Find out how much your home could sell for in as little as 3 minutes with a no-obligation cash offer.
Estimated market value
$135,600
