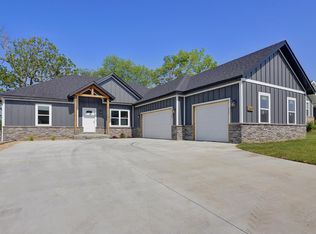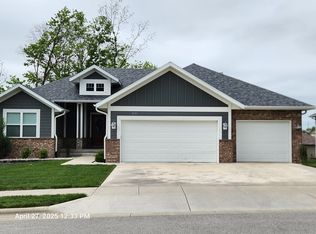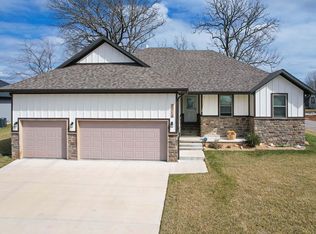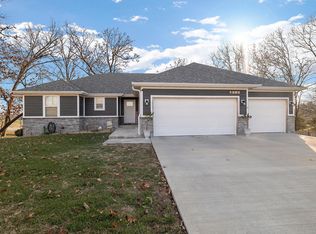Closed
Price Unknown
820 E Sugar Mill Road, Ozark, MO 65721
4beds
1,837sqft
Single Family Residence
Built in 2024
0.25 Acres Lot
$363,300 Zestimate®
$--/sqft
$1,994 Estimated rent
Home value
$363,300
$334,000 - $392,000
$1,994/mo
Zestimate® history
Loading...
Owner options
Explore your selling options
What's special
Back on Market at no fault to the seller!!This freshly built home occupies a corner lot in the sought after Elk Valley Estates. It features an open floor plan with beautiful views. Inside you are sure to enjoy the elegance of 10 ft ceilings, solid interior doors, high end lighting and fixtures including under cabinet lights, quartz countertops, mud area with built-in bench, four bedrooms, two full baths with soaking tubs, walk-in shower and a three car garage. The social kitchen is equipped with a large island, dishwasher, gas range, pantry space and large cabinets that flow seamlessly into the large dining and living area. The primary suite includes a luxury bath with separate shower and tub, dual sinks, walk-in closet and direct access to the covered back deck that overlooks the fully fenced back yard and no neighbors to the rear of the home.
Zillow last checked: 8 hours ago
Listing updated: September 26, 2025 at 03:40pm
Listed by:
Joshua Lami 417-350-4602,
ReeceNichols - Springfield
Bought with:
Kim Mooneyham, 2018012042
Keller Williams
Source: SOMOMLS,MLS#: 60295784
Facts & features
Interior
Bedrooms & bathrooms
- Bedrooms: 4
- Bathrooms: 2
- Full bathrooms: 2
Heating
- Forced Air, Natural Gas
Cooling
- Central Air
Appliances
- Included: Dishwasher, Gas Water Heater, Free-Standing Gas Oven, Disposal
- Laundry: Main Level, In Garage
Features
- Walk-in Shower, Walk-In Closet(s), Quartz Counters, Soaking Tub, Marble Counters, High Ceilings
- Windows: Double Pane Windows
- Has basement: No
- Has fireplace: No
- Fireplace features: None
Interior area
- Total structure area: 1,837
- Total interior livable area: 1,837 sqft
- Finished area above ground: 1,837
- Finished area below ground: 0
Property
Parking
- Total spaces: 3
- Parking features: Driveway, Garage Faces Front, Garage Door Opener
- Attached garage spaces: 3
- Has uncovered spaces: Yes
Features
- Levels: One
- Stories: 1
- Patio & porch: Covered, Front Porch, Deck
- Exterior features: Rain Gutters
- Fencing: Privacy,Wood
- Has view: Yes
- View description: Panoramic
Lot
- Size: 0.25 Acres
- Features: Corner Lot
Details
- Parcel number: N/A
Construction
Type & style
- Home type: SingleFamily
- Architectural style: Traditional
- Property subtype: Single Family Residence
Materials
- Stone, Vinyl Siding
- Foundation: Poured Concrete
- Roof: Composition
Condition
- Year built: 2024
Utilities & green energy
- Sewer: Public Sewer
- Water: Public
Community & neighborhood
Location
- Region: Ozark
- Subdivision: Elk Valley Est
HOA & financial
HOA
- HOA fee: $100 annually
Other
Other facts
- Listing terms: Cash,VA Loan,FHA,Conventional
- Road surface type: Concrete
Price history
| Date | Event | Price |
|---|---|---|
| 9/26/2025 | Sold | -- |
Source: | ||
| 8/29/2025 | Pending sale | $365,000$199/sqft |
Source: | ||
| 7/31/2025 | Listed for sale | $365,000$199/sqft |
Source: | ||
| 7/18/2025 | Listing removed | $365,000$199/sqft |
Source: | ||
| 6/20/2025 | Pending sale | $365,000$199/sqft |
Source: | ||
Public tax history
Tax history is unavailable.
Neighborhood: 65721
Nearby schools
GreatSchools rating
- 8/10South Elementary SchoolGrades: K-4Distance: 1 mi
- 6/10Ozark Jr. High SchoolGrades: 8-9Distance: 2.2 mi
- 8/10Ozark High SchoolGrades: 9-12Distance: 2.6 mi
Schools provided by the listing agent
- Elementary: OZ South
- Middle: Ozark
- High: Ozark
Source: SOMOMLS. This data may not be complete. We recommend contacting the local school district to confirm school assignments for this home.



