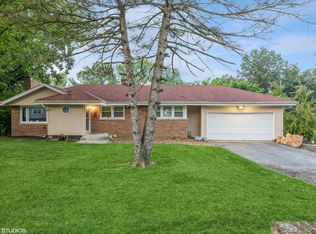Closed
$320,000
820 Exmoor Rd, Olympia Fields, IL 60461
4beds
1,443sqft
Single Family Residence
Built in 1955
0.46 Acres Lot
$366,800 Zestimate®
$222/sqft
$3,155 Estimated rent
Home value
$366,800
$348,000 - $385,000
$3,155/mo
Zestimate® history
Loading...
Owner options
Explore your selling options
What's special
Nice size, newly rehabbed ranch w/finished basement sitting on a large and private lot backing to the woods!!! * Great block, good schools and convenient location close to major roads, expressways and shopping! * House features all new drywall, electric/plumbing fixtures, roof, windows, doors, trims, flooring, tiles, cabinetry, furnace and AC! * Modern floor plan with plenty of natural light, open bright kitchen, family room w/fireplace leading to a deck, master bedroom with private bath, a mud room off the garage, cozy basement with full bath and more! * Great area, curb appeal and taxes do not reflect home owner exemption!
Zillow last checked: 8 hours ago
Listing updated: July 27, 2023 at 01:01am
Listing courtesy of:
Damian Ciszek 773-904-9777,
RE/MAX 10
Bought with:
Robin L Conner
Keller Williams Elite
Source: MRED as distributed by MLS GRID,MLS#: 11740550
Facts & features
Interior
Bedrooms & bathrooms
- Bedrooms: 4
- Bathrooms: 3
- Full bathrooms: 2
- 1/2 bathrooms: 1
Primary bedroom
- Features: Flooring (Wood Laminate), Bathroom (Half)
- Level: Main
- Area: 180 Square Feet
- Dimensions: 12X15
Bedroom 2
- Features: Flooring (Wood Laminate)
- Level: Main
- Area: 143 Square Feet
- Dimensions: 11X13
Bedroom 3
- Features: Flooring (Wood Laminate)
- Level: Main
- Area: 120 Square Feet
- Dimensions: 10X12
Bedroom 4
- Features: Flooring (Wood Laminate)
- Level: Basement
- Area: 210 Square Feet
- Dimensions: 14X15
Dining room
- Features: Flooring (Wood Laminate)
- Level: Main
- Area: 120 Square Feet
- Dimensions: 10X12
Family room
- Features: Flooring (Wood Laminate)
- Level: Basement
- Area: 920 Square Feet
- Dimensions: 23X40
Kitchen
- Features: Kitchen (Galley), Flooring (Wood Laminate)
- Level: Main
- Area: 130 Square Feet
- Dimensions: 10X13
Laundry
- Features: Flooring (Wood Laminate)
- Level: Basement
- Area: 15 Square Feet
- Dimensions: 3X5
Living room
- Features: Flooring (Wood Laminate)
- Level: Main
- Area: 300 Square Feet
- Dimensions: 15X20
Mud room
- Features: Flooring (Wood Laminate)
- Level: Main
- Area: 98 Square Feet
- Dimensions: 7X14
Storage
- Features: Flooring (Wood Laminate)
- Level: Basement
- Area: 270 Square Feet
- Dimensions: 9X30
Heating
- Natural Gas, Forced Air
Cooling
- Central Air
Appliances
- Included: Range, Microwave, Dishwasher, Refrigerator
Features
- Flooring: Laminate
- Windows: Skylight(s)
- Basement: Finished,Full
- Number of fireplaces: 2
- Fireplace features: Wood Burning, Electric, Decorative, Family Room, Living Room
Interior area
- Total structure area: 0
- Total interior livable area: 1,443 sqft
Property
Parking
- Total spaces: 2
- Parking features: Asphalt, Garage Door Opener, On Site, Other, Attached, Garage
- Attached garage spaces: 2
- Has uncovered spaces: Yes
Accessibility
- Accessibility features: No Disability Access
Features
- Stories: 1
Lot
- Size: 0.46 Acres
- Dimensions: 100X200
- Features: Wooded, Mature Trees, Backs to Trees/Woods
Details
- Parcel number: 31231050080000
- Special conditions: None
Construction
Type & style
- Home type: SingleFamily
- Architectural style: Ranch
- Property subtype: Single Family Residence
Materials
- Brick, Block, Clad Trim
- Foundation: Concrete Perimeter
- Roof: Asphalt
Condition
- New construction: No
- Year built: 1955
- Major remodel year: 2023
Utilities & green energy
- Electric: Circuit Breakers, 200+ Amp Service
- Sewer: Public Sewer
- Water: Lake Michigan
Community & neighborhood
Location
- Region: Olympia Fields
Other
Other facts
- Listing terms: FHA
- Ownership: Fee Simple
Price history
| Date | Event | Price |
|---|---|---|
| 1/1/2026 | Listing removed | $379,900$263/sqft |
Source: | ||
| 9/6/2025 | Price change | $379,900-1.3%$263/sqft |
Source: | ||
| 8/6/2025 | Listed for sale | $385,000$267/sqft |
Source: | ||
| 6/20/2025 | Listing removed | $385,000$267/sqft |
Source: | ||
| 6/18/2025 | Price change | $385,000-1.3%$267/sqft |
Source: | ||
Public tax history
| Year | Property taxes | Tax assessment |
|---|---|---|
| 2023 | $12,856 +42.4% | $29,542 +85.8% |
| 2022 | $9,031 +0.8% | $15,901 |
| 2021 | $8,961 +9.4% | $15,901 |
Find assessor info on the county website
Neighborhood: 60461
Nearby schools
GreatSchools rating
- 5/10Arcadia Elementary SchoolGrades: K-4Distance: 0.6 mi
- 5/10O W Huth Middle SchoolGrades: 7-8Distance: 0.7 mi
- 3/10Rich Township High SchoolGrades: 9-12Distance: 0.9 mi
Schools provided by the listing agent
- District: 162
Source: MRED as distributed by MLS GRID. This data may not be complete. We recommend contacting the local school district to confirm school assignments for this home.

Get pre-qualified for a loan
At Zillow Home Loans, we can pre-qualify you in as little as 5 minutes with no impact to your credit score.An equal housing lender. NMLS #10287.
Sell for more on Zillow
Get a free Zillow Showcase℠ listing and you could sell for .
$366,800
2% more+ $7,336
With Zillow Showcase(estimated)
$374,136