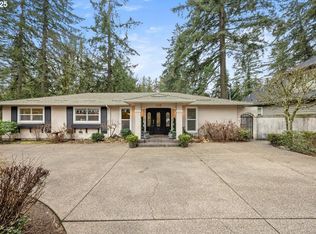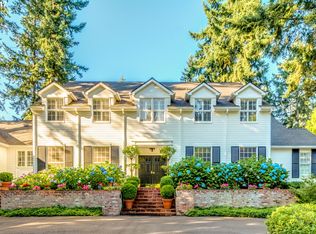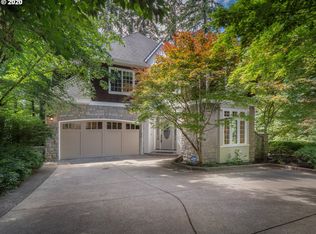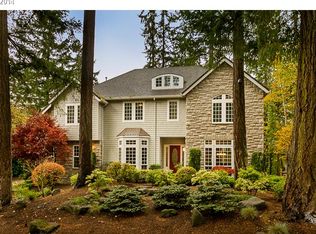Ideally located near Oswego Lake County Club and within a short distance to Forest Hills Lake/Boat Easement is this true main level living home. Generous master suite w/walk-in closet, Gourmet kitchen w/upgraded appliances and walk-in pantry and planning desk area. Vaulted great room layout, generous sized bedrooms, bonus room and 3 car garage. At the foot of Iron Mountain trail with easy access to hiking and biking trails.
This property is off market, which means it's not currently listed for sale or rent on Zillow. This may be different from what's available on other websites or public sources.



