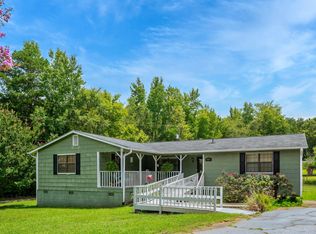Sold for $175,000
$175,000
820 Glenn Springs Rd, Pacolet, SC 29372
3beds
1,120sqft
Single Family Residence, Residential
Built in ----
0.57 Acres Lot
$187,700 Zestimate®
$156/sqft
$1,307 Estimated rent
Home value
$187,700
$176,000 - $197,000
$1,307/mo
Zestimate® history
Loading...
Owner options
Explore your selling options
What's special
Welcome to this charming property with a natural color palette that creates a warm and inviting atmosphere. This home boasts a multitude of rooms, providing flexible living space to suit your needs. The primary bathroom offers ample under sink storage, allowing for a clutter-free environment. With fresh interior paint, the home feels bright and rejuvenated. Partial flooring replacement in some areas gives you the opportunity to add a personal touch to this well-maintained property. Don't miss the chance to make this house your own! Come and explore all the possibilities it has to offer. This home has been virtually staged to illustrate its potential.
Zillow last checked: 8 hours ago
Listing updated: January 23, 2024 at 11:26am
Listed by:
Thomas Shoupe 864-531-5570,
Opendoor Brokerage,
Nakia Walker,
Opendoor Brokerage
Bought with:
NON MLS MEMBER
Non MLS
Source: Greater Greenville AOR,MLS#: 1514457
Facts & features
Interior
Bedrooms & bathrooms
- Bedrooms: 3
- Bathrooms: 1
- Full bathrooms: 1
- Main level bathrooms: 1
- Main level bedrooms: 3
Primary bedroom
- Area: 120
- Dimensions: 10 x 12
Bedroom 2
- Area: 121
- Dimensions: 11 x 11
Bedroom 3
- Area: 132
- Dimensions: 11 x 12
Primary bathroom
- Features: Full Bath
Dining room
- Area: 144
- Dimensions: 12 x 12
Kitchen
- Area: 132
- Dimensions: 11 x 12
Living room
- Area: 198
- Dimensions: 11 x 18
Heating
- Electric
Cooling
- Central Air
Appliances
- Included: Electric Oven, Electric Water Heater
- Laundry: Walk-in
Features
- Laminate Counters, Other
- Flooring: Carpet, Ceramic Tile, Vinyl
- Basement: None
- Has fireplace: No
- Fireplace features: None
Interior area
- Total structure area: 1,120
- Total interior livable area: 1,120 sqft
Property
Parking
- Parking features: Attached Carport, Carport, Paved
- Has carport: Yes
- Has uncovered spaces: Yes
Features
- Levels: One
- Stories: 1
- Exterior features: None
Lot
- Size: 0.57 Acres
- Features: 1/2 - Acre
- Topography: Level
Details
- Parcel number: 33300185.00
Construction
Type & style
- Home type: SingleFamily
- Architectural style: Traditional
- Property subtype: Single Family Residence, Residential
Materials
- Brick Veneer
- Foundation: Crawl Space
- Roof: Composition
Utilities & green energy
- Sewer: Septic Tank
- Water: Private
Community & neighborhood
Community
- Community features: Other
Location
- Region: Pacolet
- Subdivision: Spartan Heights
Price history
| Date | Event | Price |
|---|---|---|
| 1/22/2024 | Sold | $175,000+2.9%$156/sqft |
Source: | ||
| 12/12/2023 | Pending sale | $170,000$152/sqft |
Source: | ||
| 12/8/2023 | Listed for sale | $170,000+34.1%$152/sqft |
Source: | ||
| 11/3/2023 | Sold | $126,800$113/sqft |
Source: Public Record Report a problem | ||
Public tax history
| Year | Property taxes | Tax assessment |
|---|---|---|
| 2025 | -- | $7,004 -7.1% |
| 2024 | $892 -50.2% | $7,536 +81.8% |
| 2023 | $1,791 | $4,145 +15% |
Find assessor info on the county website
Neighborhood: 29372
Nearby schools
GreatSchools rating
- 8/10Pacolet Elementary SchoolGrades: PK-5Distance: 1.7 mi
- 6/10Clifdale MiddleGrades: 6-8Distance: 7.9 mi
- 8/10Broome High SchoolGrades: 9-12Distance: 8.6 mi
Schools provided by the listing agent
- Elementary: Pacolet
- Middle: Pacolet
- High: Gettys D Broome
Source: Greater Greenville AOR. This data may not be complete. We recommend contacting the local school district to confirm school assignments for this home.
Get a cash offer in 3 minutes
Find out how much your home could sell for in as little as 3 minutes with a no-obligation cash offer.
Estimated market value$187,700
Get a cash offer in 3 minutes
Find out how much your home could sell for in as little as 3 minutes with a no-obligation cash offer.
Estimated market value
$187,700
