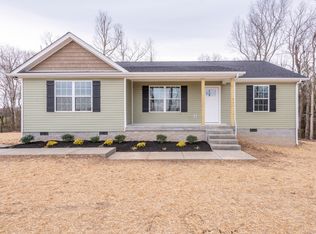Closed
$585,000
820 Grindstone Hollow Rd, Dickson, TN 37055
4beds
2,417sqft
Single Family Residence, Residential
Built in 2022
5.2 Acres Lot
$652,900 Zestimate®
$242/sqft
$2,662 Estimated rent
Home value
$652,900
$614,000 - $699,000
$2,662/mo
Zestimate® history
Loading...
Owner options
Explore your selling options
What's special
Nason Homes-MOVE IN READY!-New Construction Custom Farmhouse nestled on top of 5.2 picturesque acres. Open Concept Design featuring a chef's kitchen with double ovens & quartz countertops. Soft close painted cabinetry w/ Eat-At Kitchen Island opens to a living area featuring custom painted beams & ship-lap fireplace. Unwind at the end of the day under your covered back porch w/ a peaceful tree lined view. Modern design includes a home office w/ glass doors & a Primary Suite on the Main. The Primary Bathroom includes Quartz countertops & Contessa™ Porcelain Tile. Two-Story wrap around stairs welcomes you to an expansive Bonus Room & 3 additional bedrooms. Enjoy the serenity of the country & the convenience of a location that's only two turns off of I-40. Too many luxury finishes to list!
Zillow last checked: 8 hours ago
Listing updated: March 10, 2023 at 08:43am
Listing Provided by:
Bryce Bartow 615-491-8123,
Tennessee Family One Real Estate
Bought with:
Adam Deal, 352166
Lee Realty
Source: RealTracs MLS as distributed by MLS GRID,MLS#: 2450653
Facts & features
Interior
Bedrooms & bathrooms
- Bedrooms: 4
- Bathrooms: 3
- Full bathrooms: 2
- 1/2 bathrooms: 1
- Main level bedrooms: 1
Bedroom 1
- Area: 234 Square Feet
- Dimensions: 18x13
Bedroom 2
- Area: 120 Square Feet
- Dimensions: 10x12
Bedroom 3
- Area: 110 Square Feet
- Dimensions: 11x10
Bedroom 4
- Area: 110 Square Feet
- Dimensions: 10x11
Bonus room
- Features: Second Floor
- Level: Second Floor
- Area: 221 Square Feet
- Dimensions: 13x17
Dining room
- Features: Formal
- Level: Formal
- Area: 90 Square Feet
- Dimensions: 10x9
Kitchen
- Features: Eat-in Kitchen
- Level: Eat-in Kitchen
- Area: 160 Square Feet
- Dimensions: 16x10
Living room
- Area: 221 Square Feet
- Dimensions: 13x17
Heating
- Central, Electric
Cooling
- Central Air, Electric
Appliances
- Included: Dishwasher, Microwave, Double Oven, Electric Oven, Electric Range
Features
- Ceiling Fan(s), Extra Closets, Entrance Foyer, Primary Bedroom Main Floor
- Flooring: Carpet, Other, Tile
- Basement: Slab
- Number of fireplaces: 1
- Fireplace features: Insert, Living Room, Electric
Interior area
- Total structure area: 2,417
- Total interior livable area: 2,417 sqft
- Finished area above ground: 2,417
Property
Parking
- Total spaces: 2
- Parking features: Garage Door Opener, Garage Faces Side, Concrete, Gravel
- Garage spaces: 2
Features
- Levels: Two
- Stories: 2
- Patio & porch: Patio, Covered, Porch
Lot
- Size: 5.20 Acres
Details
- Parcel number: 126 01601 000
- Special conditions: Standard
Construction
Type & style
- Home type: SingleFamily
- Property subtype: Single Family Residence, Residential
Materials
- Masonite, Brick
- Roof: Shingle
Condition
- New construction: Yes
- Year built: 2022
Utilities & green energy
- Sewer: Septic Tank
- Water: Public
- Utilities for property: Electricity Available, Water Available
Community & neighborhood
Security
- Security features: Smoke Detector(s)
Location
- Region: Dickson
- Subdivision: Grindstone Hollow
Price history
| Date | Event | Price |
|---|---|---|
| 3/9/2023 | Sold | $585,000-1.7%$242/sqft |
Source: | ||
| 2/9/2023 | Pending sale | $594,900$246/sqft |
Source: | ||
| 12/12/2022 | Price change | $594,900-0.8%$246/sqft |
Source: | ||
| 10/28/2022 | Price change | $599,900-4.8%$248/sqft |
Source: | ||
| 10/19/2022 | Listed for sale | $629,900+472.6%$261/sqft |
Source: | ||
Public tax history
| Year | Property taxes | Tax assessment |
|---|---|---|
| 2025 | $2,580 | $152,650 |
| 2024 | $2,580 +16.8% | $152,650 +62.4% |
| 2023 | $2,208 +1132.4% | $93,975 +1132.5% |
Find assessor info on the county website
Neighborhood: 37055
Nearby schools
GreatSchools rating
- 9/10Centennial Elementary SchoolGrades: PK-5Distance: 7 mi
- 6/10Dickson Middle SchoolGrades: 6-8Distance: 7.7 mi
- 5/10Dickson County High SchoolGrades: 9-12Distance: 8.2 mi
Schools provided by the listing agent
- Elementary: Centennial Elementary
- Middle: Dickson Middle School
- High: Dickson County High School
Source: RealTracs MLS as distributed by MLS GRID. This data may not be complete. We recommend contacting the local school district to confirm school assignments for this home.
Get a cash offer in 3 minutes
Find out how much your home could sell for in as little as 3 minutes with a no-obligation cash offer.
Estimated market value
$652,900
Get a cash offer in 3 minutes
Find out how much your home could sell for in as little as 3 minutes with a no-obligation cash offer.
Estimated market value
$652,900
