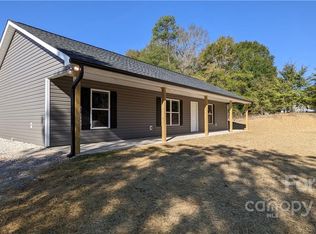Closed
$724,000
820 King Rd, York, SC 29710
3beds
2,456sqft
Single Family Residence
Built in 2019
9.12 Acres Lot
$724,300 Zestimate®
$295/sqft
$2,938 Estimated rent
Home value
$724,300
$688,000 - $761,000
$2,938/mo
Zestimate® history
Loading...
Owner options
Explore your selling options
What's special
Discover this exquisite 3BR/2.5BA on 9+ acres in the peaceful countryside of Clover, SC! Immerse yourself in this upscale retreat with a rustic flare! The open airy floor plan is perfect for entertaining! The living room's focal points are a grand brick fireplace, dramatic vaulted ceilings and a picturesque view of your meticulously manicured grounds! There is an abundance of cabinet and counter space in the kitchen crafted for a culinary artist! Rest and relax in the oversized primary suite w/ walk in shower, 2 sinks and walk in closet! Also on the main floor is a laundry room, formal dining, breakfast area, half bath and storage! Upstairs are 2 more bedrooms with large walk in closets, loft and full bath! Outside enjoy all four of our sweet southern seasons from the wrap around front porch, expansive screen porch or patio! The custom crafted carport has storage and place for 2 large vehicles! Hurry home to 820 King Road!
Zillow last checked: 8 hours ago
Listing updated: November 18, 2025 at 09:38am
Listing Provided by:
Kippen Lester kippen.lester@allentate.com,
Howard Hanna Allen Tate Lake Wylie
Bought with:
Nathan Moss
Dickson & Associates Realtors
Source: Canopy MLS as distributed by MLS GRID,MLS#: 4272972
Facts & features
Interior
Bedrooms & bathrooms
- Bedrooms: 3
- Bathrooms: 3
- Full bathrooms: 2
- 1/2 bathrooms: 1
- Main level bedrooms: 1
Primary bedroom
- Level: Main
Bedroom s
- Level: Upper
Bedroom s
- Level: Upper
Bathroom full
- Level: Main
Bathroom half
- Level: Main
Bathroom full
- Level: Upper
Breakfast
- Level: Main
Dining room
- Level: Main
Great room
- Level: Main
Kitchen
- Level: Main
Laundry
- Level: Main
Loft
- Level: Upper
Heating
- Heat Pump
Cooling
- Ceiling Fan(s), Central Air
Appliances
- Included: Dishwasher, Electric Water Heater, Gas Range, Microwave, Refrigerator
- Laundry: Inside, Laundry Room, Main Level
Features
- Breakfast Bar, Open Floorplan, Pantry, Walk-In Closet(s)
- Flooring: Tile, Vinyl
- Doors: Insulated Door(s)
- Windows: Insulated Windows
- Has basement: No
- Attic: Pull Down Stairs
- Fireplace features: Great Room, Wood Burning
Interior area
- Total structure area: 2,456
- Total interior livable area: 2,456 sqft
- Finished area above ground: 2,456
- Finished area below ground: 0
Property
Parking
- Parking features: Detached Carport, Driveway
- Has carport: Yes
- Has uncovered spaces: Yes
Accessibility
- Accessibility features: Two or More Access Exits
Features
- Levels: Two
- Stories: 2
- Patio & porch: Covered, Front Porch, Patio, Screened
- Fencing: Back Yard
Lot
- Size: 9.12 Acres
- Features: Level, Pasture, Paved, Wooded
Details
- Additional structures: Outbuilding, Shed(s)
- Parcel number: 1960000051
- Zoning: AGC-I
- Special conditions: Standard
Construction
Type & style
- Home type: SingleFamily
- Architectural style: Traditional
- Property subtype: Single Family Residence
Materials
- Vinyl
- Foundation: Crawl Space
Condition
- New construction: No
- Year built: 2019
Utilities & green energy
- Sewer: Septic Installed
- Water: Well
- Utilities for property: Electricity Connected, Propane, Underground Power Lines
Community & neighborhood
Location
- Region: York
- Subdivision: None
Other
Other facts
- Listing terms: Cash,Conventional,FHA,VA Loan
- Road surface type: Gravel, Paved
Price history
| Date | Event | Price |
|---|---|---|
| 11/14/2025 | Sold | $724,000+0.6%$295/sqft |
Source: | ||
| 8/3/2025 | Price change | $720,000-4%$293/sqft |
Source: | ||
| 6/24/2025 | Listed for sale | $750,000$305/sqft |
Source: | ||
Public tax history
| Year | Property taxes | Tax assessment |
|---|---|---|
| 2025 | -- | $11,535 +15% |
| 2024 | $1,353 -2.1% | $10,034 |
| 2023 | $1,381 -0.3% | $10,034 |
Find assessor info on the county website
Neighborhood: 29710
Nearby schools
GreatSchools rating
- 6/10Cotton Belt Elementary SchoolGrades: PK-4Distance: 3.4 mi
- 3/10York Middle SchoolGrades: 7-8Distance: 5.5 mi
- 5/10York Comprehensive High SchoolGrades: 9-12Distance: 5.1 mi
Schools provided by the listing agent
- Elementary: Cottonbelt
- Middle: York Intermediate
- High: York Comprehensive
Source: Canopy MLS as distributed by MLS GRID. This data may not be complete. We recommend contacting the local school district to confirm school assignments for this home.
Get a cash offer in 3 minutes
Find out how much your home could sell for in as little as 3 minutes with a no-obligation cash offer.
Estimated market value
$724,300
Get a cash offer in 3 minutes
Find out how much your home could sell for in as little as 3 minutes with a no-obligation cash offer.
Estimated market value
$724,300
