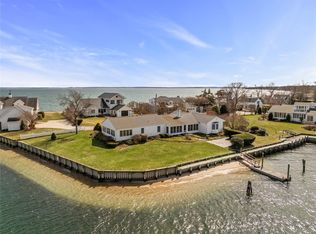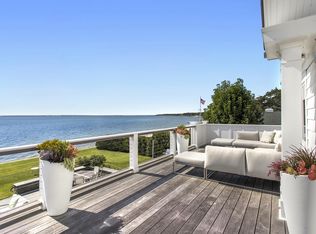Sold for $4,750,000
$4,750,000
820 Old Salt Road, Mattituck, NY 11952
4beds
3,800sqft
Single Family Residence, Residential
Built in 2006
0.47 Acres Lot
$5,131,700 Zestimate®
$1,250/sqft
$7,239 Estimated rent
Home value
$5,131,700
$4.62M - $5.75M
$7,239/mo
Zestimate® history
Loading...
Owner options
Explore your selling options
What's special
Mattituck. Salt Lake Village. Incomparable waterfront location. Nantucket style 4 bedroom 3.5 bath home with top-shelf upgrades and exquisite water views throughout. Rare combination of protected shoreline with over 200 feet of beachfront on the Peconic Bay and 300 feet on James Creek. Deeded association dock. Glorious sunrises and sunsets. Expansive water views from every room over Peconic Bay to the South Fork. The home was built in 2006 with extensive updates and additional living space added in 2016. Step into the large water view entry with radiant heated floors connecting the main house to an exceptional theater/media entertainment room. The home is light filled with a spacious open floor plan that highlights the water views which are EVERYWHERE. Architectural details include two stone gas fireplaces, built-ins, moldings, oak floors, and designer lighting fixtures. The living room, dining room, and sun room all open to a covered waterside porch that runs the length of the house with new IPE wood decking. The sun room/family room with fireplace is situated over the point where the Bay meets James Creek. Cook's kitchen with updated stainless appliances. Viking range. First floor bedroom with bay window. A full bath and laundry room/mudroom complete the first floor. Second floor primary bedroom with charming built-in window seat. French doors open to the covered waterside terrace that gives the feeling that you are on the deck of a ship. Beautiful, spacious ensuite bath. Shower with rain head, multiple side heads and a hand held. Two additional full-sized bedrooms with shared bath. Indoor-outdoor living is enhanced with indoor and outdoor speakers, and extensive outdoor lighting. Lovely landscaping. Separate from the main living area is the home theater entertainment area and additional half bath. What is truly extraordinary about this property is the way that the expansive, incredible views are integrated throughout this beautiful and comfortable residence. If one of the reasons you love the North Fork is the way it is surrounded by exquisite bays and waterways, this property offers that and much more. An exceptional living experience, and a complete WOW. Love Lane shops, NYC transportation, wineries, vineyards, farm stands, restaurants and all North Fork amenities are nearby., Additional information: Appearance:Mint,Interior Features:Lr/Dr,Separate Hotwater Heater:yes
Zillow last checked: 8 hours ago
Listing updated: November 21, 2024 at 06:16am
Listed by:
Barry B. Novick 631-384-6524,
Daniel Gale Sothebys Intl Rlty 631-734-5439,
Nancy J. Cervelli 631-680-2296,
Daniel Gale Sothebys Intl Rlty
Bought with:
Diane M. Mollica, 10401340071
Compass Greater NY LLC
Source: OneKey® MLS,MLS#: L3574858
Facts & features
Interior
Bedrooms & bathrooms
- Bedrooms: 4
- Bathrooms: 4
- Full bathrooms: 3
- 1/2 bathrooms: 1
Primary bedroom
- Description: Primary ensuite with balcony overlooking the bay and James creek, window seat
- Level: Second
Bedroom 1
- Description: bay window looking out to the Bay
- Level: First
Bedroom 1
- Description: waterside guest bedroom overlooking the Bay
- Level: Second
Bedroom 1
- Description: waterside guest bedroom overlooking the bay
- Level: Second
Bathroom 1
- Description: bath with shower
- Level: First
Bathroom 1
- Description: Primary bath with large shower
- Level: Second
Bathroom 1
- Description: Hall Guest Bath
- Level: Second
Bathroom 1
- Description: 1/2 bath
- Level: Second
Other
- Description: Entry foyer w/radiant heat
- Level: First
Other
- Description: Home theater/entertaining area - water views
- Level: Second
Dining room
- Description: Dining area - doors to waterside porch w/expansive bay views - open floorplan to kitchen and living rm
- Level: First
Family room
- Description: waterside Sunroom with windows on 3 sides, gas fireplace
- Level: First
Kitchen
- Description: water views - island, with seating, wolf range
- Level: First
Laundry
- Description: spacious laundry/mudroom
- Level: First
Living room
- Description: Gas fireplace- doors to waterside porch w/expansive bay views- open floor plan
- Level: First
Heating
- Forced Air
Cooling
- Central Air
Appliances
- Included: Dishwasher, Dryer, Microwave, Refrigerator, Washer, Gas Water Heater
Features
- Cathedral Ceiling(s), Eat-in Kitchen, Entrance Foyer, Pantry, First Floor Bedroom, Primary Bathroom, Ceiling Fan(s), Speakers
- Flooring: Hardwood
- Windows: Blinds, Screens
- Basement: Crawl Space
- Attic: Partial,Unfinished
- Number of fireplaces: 2
Interior area
- Total structure area: 3,705
- Total interior livable area: 3,800 sqft
Property
Parking
- Parking features: Private, Attached, Driveway
- Has uncovered spaces: Yes
Features
- Levels: Two
- Patio & porch: Deck, Patio, Porch
- Exterior features: Speakers
- Has view: Yes
- View description: Panoramic, Open, Water
- Has water view: Yes
- Water view: Water
- Waterfront features: Beach Access, Beach Front, Creek, Waterfront, Water Access
Lot
- Size: 0.47 Acres
- Dimensions: .47
- Features: Cul-De-Sac, Level
Details
- Parcel number: 1000144000500015000
- Zoning: Residential
Construction
Type & style
- Home type: SingleFamily
- Architectural style: Colonial
- Property subtype: Single Family Residence, Residential
Materials
- Shingle Siding
Condition
- Estimated
- Year built: 2006
- Major remodel year: 2016
Utilities & green energy
- Sewer: Cesspool
- Water: Public
Community & neighborhood
Security
- Security features: Security System
Location
- Region: Mattituck
- Subdivision: Salt Lake Village
Other
Other facts
- Listing agreement: Exclusive Right To Lease
Price history
| Date | Event | Price |
|---|---|---|
| 10/22/2024 | Sold | $4,750,000$1,250/sqft |
Source: | ||
| 9/13/2024 | Pending sale | $4,750,000$1,250/sqft |
Source: | ||
| 8/30/2024 | Listing removed | $4,750,000$1,250/sqft |
Source: | ||
| 8/27/2024 | Listed for sale | $4,750,000+83.3%$1,250/sqft |
Source: | ||
| 4/10/2014 | Sold | $2,591,500-4%$682/sqft |
Source: | ||
Public tax history
| Year | Property taxes | Tax assessment |
|---|---|---|
| 2024 | -- | $18,900 |
| 2023 | -- | $18,900 |
| 2022 | -- | $18,900 |
Find assessor info on the county website
Neighborhood: 11952
Nearby schools
GreatSchools rating
- 6/10Mattituck Cutchogue Elementary SchoolGrades: K-6Distance: 4.4 mi
- 7/10Mattituck Junior Senior High SchoolGrades: 7-12Distance: 1.2 mi
Schools provided by the listing agent
- Elementary: Mattituck-Cutchogue Elementary Sch
- Middle: Mattituck Junior-Senior High School
- High: Mattituck Junior-Senior High School
Source: OneKey® MLS. This data may not be complete. We recommend contacting the local school district to confirm school assignments for this home.
Get a cash offer in 3 minutes
Find out how much your home could sell for in as little as 3 minutes with a no-obligation cash offer.
Estimated market value$5,131,700
Get a cash offer in 3 minutes
Find out how much your home could sell for in as little as 3 minutes with a no-obligation cash offer.
Estimated market value
$5,131,700

