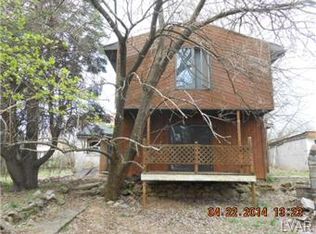Gorgeous new construction 3 bed/3.5 bath home in Salisbury Township w/finished walkout basement. Not your typical builder grade new construction. Top quality materials & quality construction throughout this amazing property. Large windows flood the home w/natural light. Chef inspired kitchen features a large center island w/cabinets on both sides for additional storage, quartz countertops, large pantry, stainless steel appliances & vent hood, glass pendant lights, commercial style faucet & tile backsplash. Primary bedroom has a vaulted ceiling, huge walk-in closet & ensuite bathroom w/quartz countertop double vanity & glass shower. Walkout finished basement adds additional living space plus a 3rd full bath. Other highlights include 9 ft ceilings on 1st floor & basement, oversized 1 car garage, long driveway, Trex deck, gas forced air HVAC, 2nd floor laundry, LED lighting, ceiling fans & much more.
This property is off market, which means it's not currently listed for sale or rent on Zillow. This may be different from what's available on other websites or public sources.
