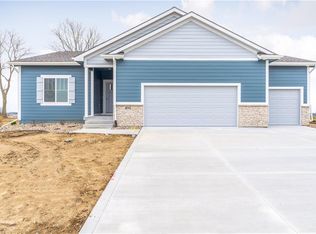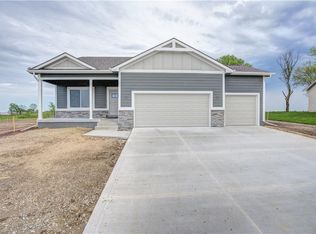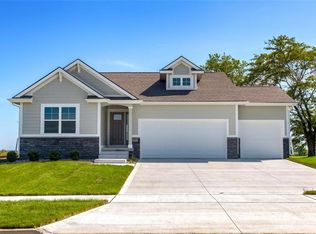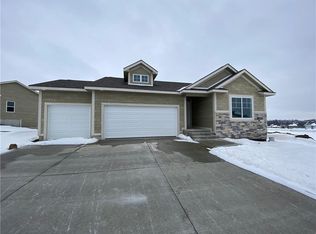Sold for $370,000
$370,000
820 Sandstone Point, Waukee, IA 50263
3beds
1,504sqft
Single Family Residence
Built in 2019
0.36 Acres Lot
$366,700 Zestimate®
$246/sqft
$2,393 Estimated rent
Home value
$366,700
$341,000 - $392,000
$2,393/mo
Zestimate® history
Loading...
Owner options
Explore your selling options
What's special
Sitting on over a 1/3 of an acre enjoy a country like setting, community pond & future playground nearby. This open floor plan ranch w/large entry. Split Bedroom plan with 2 on one side of the house that share a full bath & Primary on the other with a ¾ bath w/dual vanity & walk-in closet. Enjoy the unique features & details of this home like the gas fireplace surround & mud room built-ins. LVP flooring throughout main areas & granite throughout. Kitchen has an island w/seating & SS appliances, that stay. Enjoy your laundry/mud room w/built in folding counter, bench w/cubbies & coat closet. Large open basement is partially framed, stubbed for a bath & ready for your finishes! Why buy new when this home offers so much more - you already have blinds, landscaping, irrigation, fence, refrigerator, and washer/dryer. Also a new park will be located close by. Easy access to I-80 & just minutes from Waukee's upcoming Kee-Town Loop. All information obtained from Seller and public records.
Zillow last checked: 8 hours ago
Listing updated: October 29, 2025 at 06:24am
Listed by:
Ingrid Williams (515)371-5277,
RE/MAX Concepts
Bought with:
Joel Goetsch
RE/MAX Concepts
Source: DMMLS,MLS#: 720756 Originating MLS: Des Moines Area Association of REALTORS
Originating MLS: Des Moines Area Association of REALTORS
Facts & features
Interior
Bedrooms & bathrooms
- Bedrooms: 3
- Bathrooms: 2
- Full bathrooms: 1
- 3/4 bathrooms: 1
- Main level bedrooms: 3
Heating
- Forced Air, Gas, Natural Gas
Cooling
- Central Air
Appliances
- Included: Dryer, Dishwasher, Microwave, Refrigerator, Stove, Washer
- Laundry: Main Level
Features
- Window Treatments
- Flooring: Carpet
- Basement: Egress Windows,Unfinished
- Number of fireplaces: 1
- Fireplace features: Gas, Vented
Interior area
- Total structure area: 1,504
- Total interior livable area: 1,504 sqft
Property
Parking
- Total spaces: 3
- Parking features: Attached, Garage, Three Car Garage
- Attached garage spaces: 3
Features
- Levels: One
- Stories: 1
Lot
- Size: 0.36 Acres
Details
- Parcel number: 1607404016
- Zoning: R
Construction
Type & style
- Home type: SingleFamily
- Architectural style: Ranch
- Property subtype: Single Family Residence
Materials
- Cement Siding
- Foundation: Poured
- Roof: Asphalt,Shingle
Condition
- Year built: 2019
Utilities & green energy
- Sewer: Public Sewer
- Water: Public
Community & neighborhood
Security
- Security features: Smoke Detector(s)
Location
- Region: Waukee
HOA & financial
HOA
- Has HOA: Yes
- HOA fee: $250 annually
- Association name: Painted Woods
- Second association name: Terrus Real Estate
Other
Other facts
- Listing terms: Cash,Conventional,FHA,VA Loan
- Road surface type: Concrete
Price history
| Date | Event | Price |
|---|---|---|
| 10/28/2025 | Sold | $370,000-1.3%$246/sqft |
Source: | ||
| 9/23/2025 | Pending sale | $375,000$249/sqft |
Source: | ||
| 9/15/2025 | Price change | $375,000-2.3%$249/sqft |
Source: | ||
| 9/3/2025 | Price change | $384,000-1.5%$255/sqft |
Source: | ||
| 8/11/2025 | Price change | $389,900-1.3%$259/sqft |
Source: | ||
Public tax history
| Year | Property taxes | Tax assessment |
|---|---|---|
| 2024 | $5,746 -3.7% | $354,030 |
| 2023 | $5,966 +3.6% | $354,030 +12.1% |
| 2022 | $5,756 +58.7% | $315,940 +2.4% |
Find assessor info on the county website
Neighborhood: 50263
Nearby schools
GreatSchools rating
- 6/10Sugar Creek Elementary SchoolGrades: K-5Distance: 0.9 mi
- 4/10Timberline SchoolGrades: 8-9Distance: 1.5 mi
- 7/10Waukee Senior High SchoolGrades: 10-12Distance: 2.8 mi
Schools provided by the listing agent
- District: Waukee
Source: DMMLS. This data may not be complete. We recommend contacting the local school district to confirm school assignments for this home.
Get pre-qualified for a loan
At Zillow Home Loans, we can pre-qualify you in as little as 5 minutes with no impact to your credit score.An equal housing lender. NMLS #10287.
Sell for more on Zillow
Get a Zillow Showcase℠ listing at no additional cost and you could sell for .
$366,700
2% more+$7,334
With Zillow Showcase(estimated)$374,034



