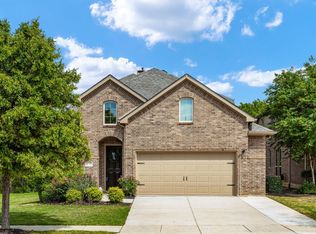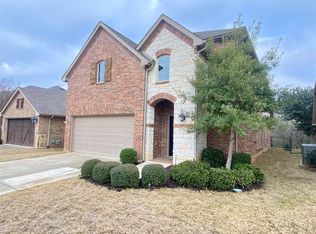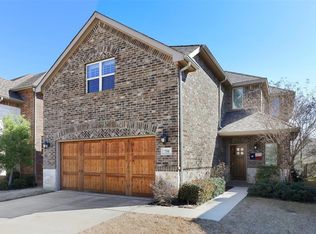Sold on 07/31/24
Price Unknown
820 Sheldon Rd, Argyle, TX 76226
3beds
2,902sqft
Single Family Residence
Built in 2013
5,009.4 Square Feet Lot
$492,400 Zestimate®
$--/sqft
$3,099 Estimated rent
Home value
$492,400
$458,000 - $527,000
$3,099/mo
Zestimate® history
Loading...
Owner options
Explore your selling options
What's special
Beautiful 3+ Media Room (with closet) 2.5 bath Argyle home in Lantana with secluded Greenbelt backyard! Discover modern elegance in this Open-concept plan featuring handsome wood flooring, large eat-at breakfast island, granite, glass front accent cabinets and stainless steel Upgraded Appliance Package. Abundant natural light fills the spacious interior with extended Primary Bedroom sitting area overlooking treelined backyard.
Outside, enjoy resort-style amenities including a community pool, fitness center, and golf course. Take advantage of the greenbelt, jogging & bike paths which area accessible from this street. Unwind on the covered back patio and embrace comfort and convenience in this exceptional home. Roof replaced in 2023, Recent Paint and carpet. Move-in ready! 3D tour is available online
Zillow last checked: 8 hours ago
Listing updated: June 19, 2025 at 06:22pm
Listed by:
Stephen Bowen 0448981 817-783-4605,
Redfin Corporation 817-783-4605
Bought with:
Theresa Perez
EXIT Realty Elite
Source: NTREIS,MLS#: 20602467
Facts & features
Interior
Bedrooms & bathrooms
- Bedrooms: 3
- Bathrooms: 3
- Full bathrooms: 2
- 1/2 bathrooms: 1
Primary bedroom
- Features: En Suite Bathroom, Walk-In Closet(s)
- Level: First
- Dimensions: 14 x 19
Bedroom
- Level: Second
- Dimensions: 11 x 11
Bedroom
- Level: Second
- Dimensions: 13 x 13
Primary bathroom
- Features: Dual Sinks, Granite Counters, Separate Shower
- Level: First
- Dimensions: 8 x 12
Dining room
- Level: First
- Dimensions: 10 x 12
Family room
- Level: Second
- Dimensions: 14 x 16
Other
- Level: Second
- Dimensions: 5 x 11
Half bath
- Level: First
Kitchen
- Level: First
- Dimensions: 14 x 15
Living room
- Level: First
- Dimensions: 14 x 19
Media room
- Level: Second
- Dimensions: 13 x 13
Heating
- Central, Fireplace(s), Natural Gas
Cooling
- Central Air, Ceiling Fan(s)
Appliances
- Included: Dishwasher, Gas Cooktop, Gas Oven, Microwave
- Laundry: Washer Hookup, Electric Dryer Hookup
Features
- Built-in Features, High Speed Internet, Loft, Wired for Sound
- Flooring: Carpet, Laminate, Tile
- Windows: Window Coverings
- Has basement: No
- Number of fireplaces: 1
- Fireplace features: Masonry, Wood Burning
Interior area
- Total interior livable area: 2,902 sqft
Property
Parking
- Total spaces: 2
- Parking features: Covered, Door-Multi, Door-Single, Garage Faces Front
- Attached garage spaces: 2
Features
- Levels: Two
- Stories: 2
- Patio & porch: Rear Porch, Covered
- Pool features: None, Community
- Fencing: Back Yard,Perimeter,Partial
Lot
- Size: 5,009 sqft
Details
- Parcel number: R471051
Construction
Type & style
- Home type: SingleFamily
- Architectural style: Traditional,Detached
- Property subtype: Single Family Residence
Materials
- Brick
- Foundation: Slab
- Roof: Shingle
Condition
- Year built: 2013
Utilities & green energy
- Sewer: Public Sewer
- Water: Public
- Utilities for property: Electricity Available, Electricity Connected, Natural Gas Available, Sewer Available, Separate Meters, Water Available
Community & neighborhood
Security
- Security features: Security System, Smoke Detector(s)
Community
- Community features: Clubhouse, Fitness Center, Golf, Playground, Park, Pool, Trails/Paths
Location
- Region: Argyle
- Subdivision: Magnolia Add Ph E
HOA & financial
HOA
- Has HOA: Yes
- HOA fee: $121 monthly
- Services included: All Facilities
- Association name: Insight Association Manangement
- Association phone: 214-494-6002
Other
Other facts
- Listing terms: Cash,Conventional,FHA,VA Loan
Price history
| Date | Event | Price |
|---|---|---|
| 7/31/2024 | Sold | -- |
Source: NTREIS #20602467 Report a problem | ||
| 7/11/2024 | Pending sale | $520,000$179/sqft |
Source: NTREIS #20602467 Report a problem | ||
| 7/5/2024 | Contingent | $520,000$179/sqft |
Source: NTREIS #20602467 Report a problem | ||
| 6/15/2024 | Price change | $520,000-1.9%$179/sqft |
Source: NTREIS #20602467 Report a problem | ||
| 6/6/2024 | Price change | $529,900-1.5%$183/sqft |
Source: NTREIS #20602467 Report a problem | ||
Public tax history
| Year | Property taxes | Tax assessment |
|---|---|---|
| 2025 | $11,795 +2.1% | $535,483 -2% |
| 2024 | $11,555 +4.7% | $546,191 -1.3% |
| 2023 | $11,035 +9.8% | $553,176 +23.4% |
Find assessor info on the county website
Neighborhood: Lantana
Nearby schools
GreatSchools rating
- 9/10EP Rayzor Elementary SchoolGrades: PK-5Distance: 1.1 mi
- 8/10Harpool Middle SchoolGrades: 6-8Distance: 1 mi
- 7/10Guyer High SchoolGrades: 9-12Distance: 2.6 mi
Schools provided by the listing agent
- Elementary: EP Rayzor
- Middle: Tom Harpool
- High: Guyer
- District: Denton ISD
Source: NTREIS. This data may not be complete. We recommend contacting the local school district to confirm school assignments for this home.
Get a cash offer in 3 minutes
Find out how much your home could sell for in as little as 3 minutes with a no-obligation cash offer.
Estimated market value
$492,400
Get a cash offer in 3 minutes
Find out how much your home could sell for in as little as 3 minutes with a no-obligation cash offer.
Estimated market value
$492,400


