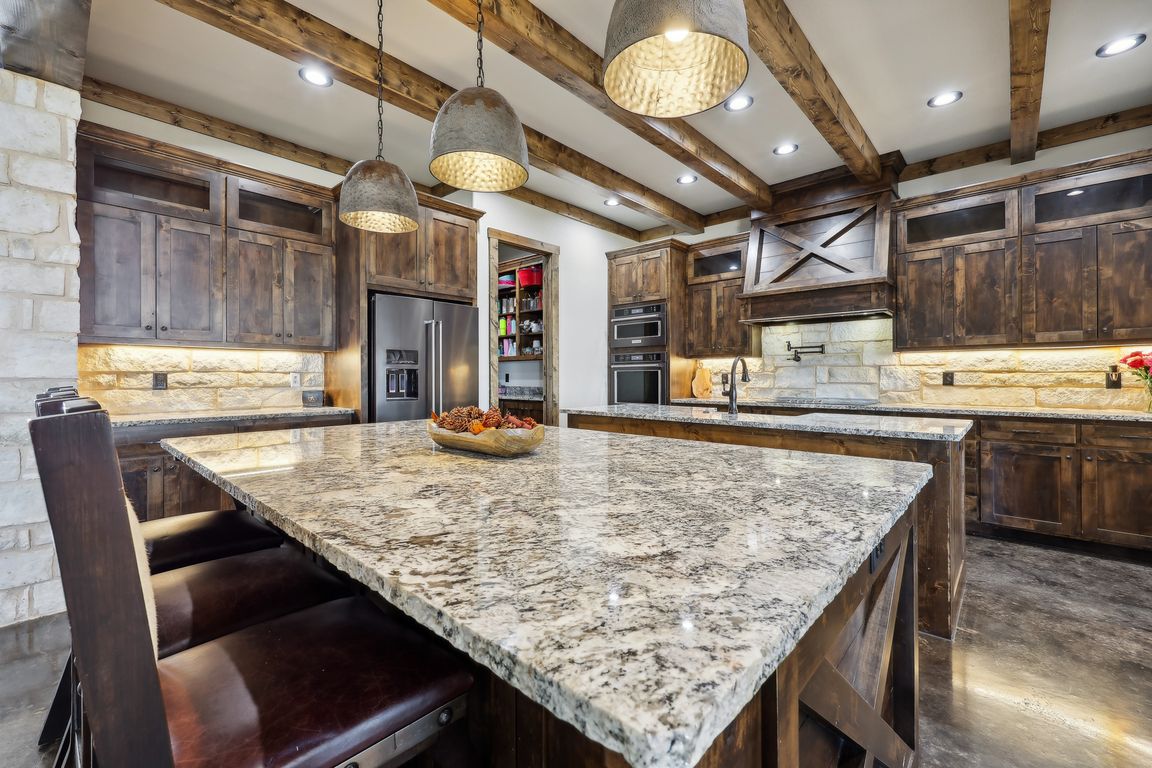
For salePrice cut: $90K (10/16)
$1,750,000
5beds
5,109sqft
820 Steadam Rd, Forestburg, TX 76239
5beds
5,109sqft
Farm, single family residence
Built in 2023
56 Acres
4 Garage spaces
$343 price/sqft
What's special
Sparkling poolIn-law suiteBeautiful texas viewsOutdoor kitchenStorm shelterBackyard sanctuaryTwo barns
Access to the property is through a private gated entrance shared by a larger 100-acre tract. The 56 acres being offered are fully private within the gate and are not shared by any other owners. Enjoy the beautiful Texas views in your backyard sanctuary complete with a sparkling pool, spa, slide, ...
- 497 days |
- 1,107 |
- 64 |
Source: NTREIS,MLS#: 20646467
Travel times
Kitchen
Living Room
Primary Bedroom
Zillow last checked: 7 hours ago
Listing updated: October 15, 2025 at 06:26pm
Listed by:
Rene Jensen 0720823,
Lonestar Luxury Realty, LLC 214-532-6823
Source: NTREIS,MLS#: 20646467
Facts & features
Interior
Bedrooms & bathrooms
- Bedrooms: 5
- Bathrooms: 6
- Full bathrooms: 5
- 1/2 bathrooms: 1
Primary bedroom
- Features: En Suite Bathroom
- Level: First
- Dimensions: 14 x 18
Primary bedroom
- Features: Walk-In Closet(s)
- Level: First
- Dimensions: 19 x 18
Bedroom
- Features: En Suite Bathroom, Walk-In Closet(s)
- Level: First
- Dimensions: 13 x 14
Bedroom
- Features: En Suite Bathroom, Walk-In Closet(s)
- Level: First
- Dimensions: 14 x 12
Bedroom
- Features: En Suite Bathroom, Walk-In Closet(s)
- Level: First
- Dimensions: 12 x 14
Bonus room
- Level: Second
- Dimensions: 12 x 29
Breakfast room nook
- Level: First
- Dimensions: 11 x 12
Dining room
- Level: First
- Dimensions: 14 x 11
Family room
- Features: Fireplace
- Level: First
- Dimensions: 22 x 26
Kitchen
- Features: Built-in Features, Kitchen Island, Pantry, Pot Filler, Stone Counters, Walk-In Pantry
- Level: First
- Dimensions: 16 x 14
Laundry
- Features: Granite Counters, Utility Sink
- Level: First
- Dimensions: 17 x 9
Office
- Level: First
- Dimensions: 14 x 12
Workshop
- Level: First
- Dimensions: 35 x 25
Workshop
- Level: First
- Dimensions: 50 x 30
Heating
- Electric, ENERGY STAR Qualified Equipment, Fireplace(s), Heat Pump
Cooling
- Central Air, Ceiling Fan(s), Electric, ENERGY STAR Qualified Equipment, Multi Units, Other
Appliances
- Included: Convection Oven, Double Oven, Dishwasher, Electric Cooktop, Electric Oven, Electric Water Heater, Disposal, Ice Maker, Microwave, Refrigerator, Some Commercial Grade, Water Softener, Vented Exhaust Fan, Water Purifier
Features
- Built-in Features, Chandelier, Decorative/Designer Lighting Fixtures, Double Vanity, Eat-in Kitchen, Granite Counters, In-Law Floorplan, Kitchen Island, Open Floorplan, Pantry, Smart Home, Cable TV, Vaulted Ceiling(s), Natural Woodwork, Walk-In Closet(s), Wired for Sound
- Flooring: Carpet, Concrete
- Has basement: No
- Number of fireplaces: 1
- Fireplace features: Family Room, Insert
Interior area
- Total interior livable area: 5,109 sqft
Video & virtual tour
Property
Parking
- Total spaces: 10
- Parking features: Covered, Carport, Detached Carport, Door-Single, Driveway, Electric Gate, Garage, Gravel, Heated Garage, RV Carport, Workshop in Garage, Boat, RV Access/Parking
- Garage spaces: 4
- Carport spaces: 6
- Covered spaces: 10
- Has uncovered spaces: Yes
Features
- Levels: One and One Half
- Stories: 1.5
- Patio & porch: Covered
- Exterior features: Fire Pit, Outdoor Kitchen, Rain Gutters, RV Hookup
- Has private pool: Yes
- Pool features: Cabana, Gunite, Heated, In Ground, Outdoor Pool, Other, Pool, Private, Pool Sweep, Pool/Spa Combo, Waterfall, Water Feature
- Has spa: Yes
- Spa features: Hot Tub
- Fencing: Barbed Wire
Lot
- Size: 56 Acres
- Features: Acreage, Cleared, Pasture, Rolling Slope
- Topography: Hill
- Residential vegetation: Cleared, Grassed, Partially Wooded
Details
- Additional structures: Barn(s), Outdoor Kitchen, Workshop
- Parcel number: R000026847
- Other equipment: Livestock Equipment, DC Well Pump
- Horses can be raised: Yes
Construction
Type & style
- Home type: SingleFamily
- Architectural style: Modern,Detached,Farmhouse
- Property subtype: Farm, Single Family Residence
Materials
- Foundation: Slab
- Roof: Composition
Condition
- Year built: 2023
Utilities & green energy
- Sewer: Private Sewer, Septic Tank
- Water: Private, Well
- Utilities for property: Electricity Available, Natural Gas Available, Propane, Overhead Utilities, Sewer Available, Septic Available, Separate Meters, Underground Utilities, Water Available, Cable Available
Community & HOA
Community
- Security: Carbon Monoxide Detector(s), Fire Alarm, Security Gate
- Subdivision: AB 1053, MARY A WELCH SURVEY
HOA
- Has HOA: No
Location
- Region: Forestburg
Financial & listing details
- Price per square foot: $343/sqft
- Date on market: 6/16/2024
- Exclusions: Wildlife Mounts, Deer Blinds and feeders, trailers. Furniture negotiable.
- Electric utility on property: Yes
- Road surface type: Gravel