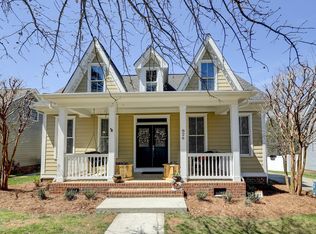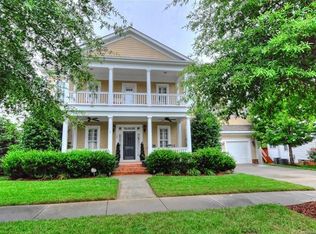Closed
$955,000
820 Stratford Run Dr, Fort Mill, SC 29708
4beds
3,338sqft
Single Family Residence
Built in 2006
0.2 Acres Lot
$952,200 Zestimate®
$286/sqft
$2,982 Estimated rent
Home value
$952,200
$905,000 - $1.00M
$2,982/mo
Zestimate® history
Loading...
Owner options
Explore your selling options
What's special
Welcome to this beautiful, well maintained 4-bedroom home in Baxter Village! Entire home has been updated & is move in ready! Featuring freshly refinished hardwood floors throughout (no carpet!) updated bathrooms, lighting, & newly painted interior ceilings & walls. This home has warmth & style from the moment you enter with 10' ceilings & a bright welcoming atmosphere. The remodeled kitchen is a chef’s dream, complete with double ovens, ample counter space, & a large open layout perfect for cooking & entertaining. Step outside to a large, fenced-in backyard that backs to a wooded area, providing both privacy & a peaceful view. An attached garage with driveway offers EV charger, parking & convenience. All of this in a vibrant community known for its top-rated schools, pools, playgrounds, walking trails, shops, & restaurants. Don’t miss your chance to own this move-in-ready gem! Baxter is just a short commute to Charlotte, Rock Hill, Ballantyne & more! Don’t miss this rare opportunity!
Zillow last checked: 8 hours ago
Listing updated: October 24, 2025 at 10:38am
Listing Provided by:
Caroline Hodge chodge@paraclerealty.com,
Better Homes and Garden Real Estate Paracle
Bought with:
Susan Axton
COMPASS
Source: Canopy MLS as distributed by MLS GRID,MLS#: 4277801
Facts & features
Interior
Bedrooms & bathrooms
- Bedrooms: 4
- Bathrooms: 3
- Full bathrooms: 2
- 1/2 bathrooms: 1
Primary bedroom
- Level: Upper
Bedroom s
- Level: Upper
Bedroom s
- Level: Upper
Bedroom s
- Level: Upper
Bathroom full
- Level: Upper
Bathroom full
- Level: Upper
Bathroom half
- Level: Main
Bonus room
- Level: Upper
Breakfast
- Level: Main
Dining room
- Level: Main
Family room
- Level: Main
Kitchen
- Level: Main
Laundry
- Level: Main
Living room
- Level: Main
Heating
- Forced Air, Natural Gas
Cooling
- Ceiling Fan(s), Central Air
Appliances
- Included: Dishwasher, Disposal, Double Oven, Gas Cooktop, Microwave
- Laundry: Electric Dryer Hookup, Laundry Room, Main Level
Features
- Kitchen Island, Open Floorplan, Pantry, Walk-In Closet(s)
- Flooring: Tile, Wood
- Has basement: No
- Attic: Pull Down Stairs
- Fireplace features: Family Room
Interior area
- Total structure area: 3,338
- Total interior livable area: 3,338 sqft
- Finished area above ground: 3,338
- Finished area below ground: 0
Property
Parking
- Total spaces: 2
- Parking features: Attached Garage, Garage Door Opener, Garage on Main Level
- Attached garage spaces: 2
Features
- Levels: Two
- Stories: 2
- Patio & porch: Front Porch, Rear Porch
- Fencing: Back Yard,Privacy
Lot
- Size: 0.20 Acres
- Dimensions: 122' x 72' x 122' x 72'
- Features: Wooded
Details
- Parcel number: 6560000150
- Zoning: TND
- Special conditions: Standard
Construction
Type & style
- Home type: SingleFamily
- Architectural style: Transitional
- Property subtype: Single Family Residence
Materials
- Fiber Cement
- Foundation: Crawl Space
Condition
- New construction: No
- Year built: 2006
Details
- Builder model: Chester
- Builder name: Saussy Burbank
Utilities & green energy
- Sewer: County Sewer
- Water: County Water
- Utilities for property: Cable Available, Fiber Optics, Underground Power Lines, Underground Utilities
Community & neighborhood
Location
- Region: Fort Mill
- Subdivision: Baxter Village
HOA & financial
HOA
- Has HOA: Yes
- HOA fee: $1,100 annually
- Association name: Kuester Management
- Association phone: 704-973-9019
Other
Other facts
- Listing terms: Cash,Conventional,VA Loan
- Road surface type: Concrete, Paved
Price history
| Date | Event | Price |
|---|---|---|
| 10/24/2025 | Sold | $955,000-2.6%$286/sqft |
Source: | ||
| 9/5/2025 | Price change | $980,000-1.9%$294/sqft |
Source: | ||
| 7/29/2025 | Price change | $999,000-2.5%$299/sqft |
Source: | ||
| 7/21/2025 | Price change | $1,025,000-2.4%$307/sqft |
Source: | ||
| 7/12/2025 | Listed for sale | $1,050,000+176.7%$315/sqft |
Source: | ||
Public tax history
| Year | Property taxes | Tax assessment |
|---|---|---|
| 2025 | -- | $20,498 +15% |
| 2024 | $3,137 +3.8% | $17,825 |
| 2023 | $3,023 +0.9% | $17,825 |
Find assessor info on the county website
Neighborhood: Baxter Village
Nearby schools
GreatSchools rating
- 6/10Orchard Park Elementary SchoolGrades: K-5Distance: 0.7 mi
- 8/10Pleasant Knoll MiddleGrades: 6-8Distance: 2.2 mi
- 10/10Fort Mill High SchoolGrades: 9-12Distance: 1.2 mi
Schools provided by the listing agent
- Elementary: Orchard Park
- Middle: Pleasant Knoll
- High: Fort Mill
Source: Canopy MLS as distributed by MLS GRID. This data may not be complete. We recommend contacting the local school district to confirm school assignments for this home.
Get a cash offer in 3 minutes
Find out how much your home could sell for in as little as 3 minutes with a no-obligation cash offer.
Estimated market value$952,200
Get a cash offer in 3 minutes
Find out how much your home could sell for in as little as 3 minutes with a no-obligation cash offer.
Estimated market value
$952,200

