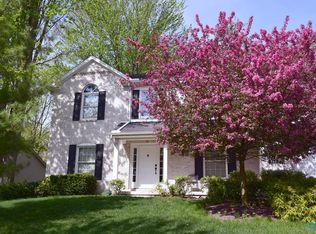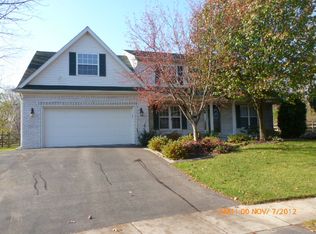Sold for $355,000 on 12/12/25
$355,000
820 Weatherstone Rd, Holland, OH 43528
4beds
2,114sqft
Single Family Residence
Built in 2002
0.29 Acres Lot
$355,500 Zestimate®
$168/sqft
$2,481 Estimated rent
Home value
$355,500
$331,000 - $384,000
$2,481/mo
Zestimate® history
Loading...
Owner options
Explore your selling options
What's special
Updated 4-bedroom home in the sought-after Whisperwood neighborhood! The 2021 kitchen remodel features quartz countertops, stainless steel appliances, and a spacious island. Formal dining room, a versatile first-floor office or den, and a relaxing primary suite with an ensuite bath. The finished basement extends your living space with a wet bar, half bath, and plenty of storage. Step outside to a fully fenced landscaped backyard with a patio, hot tub, and serene wooded backdrop. Additional highlights include new hardwood flooring (2021), updated patio doors (2023), A/C (2018), an EV charger.
Zillow last checked: 8 hours ago
Listing updated: December 15, 2025 at 12:02pm
Listed by:
Yahya Bdeiri 419-250-7890,
Serenity Realty LLC
Bought with:
John M. Decker, 0000294159
Howard Hanna
Source: NORIS,MLS#: 6136799
Facts & features
Interior
Bedrooms & bathrooms
- Bedrooms: 4
- Bathrooms: 4
- Full bathrooms: 2
- 1/2 bathrooms: 2
Primary bedroom
- Features: Ceiling Fan(s)
- Level: Upper
- Dimensions: 16 x 14
Bedroom 2
- Features: Ceiling Fan(s)
- Level: Upper
- Dimensions: 12 x 11
Bedroom 3
- Features: Ceiling Fan(s)
- Level: Upper
- Dimensions: 11 x 11
Bedroom 4
- Features: Ceiling Fan(s)
- Level: Upper
- Dimensions: 14 x 12
Den
- Level: Main
- Dimensions: 14 x 11
Dining room
- Level: Main
- Dimensions: 12 x 10
Game room
- Level: Lower
- Dimensions: 28 x 13
Great room
- Features: Ceiling Fan(s), Fireplace
- Level: Main
- Dimensions: 18 x 14
Kitchen
- Features: Kitchen Island
- Level: Main
- Dimensions: 20 x 13
Other
- Features: Drop Ceiling(s)
- Level: Lower
- Dimensions: 28 x 13
Heating
- Forced Air, Natural Gas
Cooling
- Central Air
Appliances
- Included: Dishwasher, Microwave, Water Heater, Electric Range Connection, Refrigerator
- Laundry: Electric Dryer Hookup, Main Level
Features
- Primary Bathroom
- Basement: Full
- Has fireplace: Yes
- Fireplace features: Family Room, Gas
Interior area
- Total structure area: 2,114
- Total interior livable area: 2,114 sqft
Property
Parking
- Total spaces: 2.6
- Parking features: Asphalt, Attached Garage, Driveway
- Garage spaces: 2.6
- Has uncovered spaces: Yes
Lot
- Size: 0.29 Acres
- Dimensions: 12,660
Details
- Parcel number: 7104517
Construction
Type & style
- Home type: SingleFamily
- Architectural style: Traditional
- Property subtype: Single Family Residence
Materials
- Vinyl Siding
- Roof: Shingle
Condition
- New construction: Yes
- Year built: 2002
Utilities & green energy
- Electric: Circuit Breakers
- Sewer: Sanitary Sewer
- Water: Public
- Utilities for property: Cable Connected
Community & neighborhood
Location
- Region: Holland
- Subdivision: Whisperwood
Other
Other facts
- Listing terms: Cash,Conventional,FHA,VA Loan
Price history
| Date | Event | Price |
|---|---|---|
| 12/12/2025 | Sold | $355,000-1.4%$168/sqft |
Source: NORIS #6136799 Report a problem | ||
| 12/10/2025 | Pending sale | $359,900$170/sqft |
Source: NORIS #6136799 Report a problem | ||
| 11/15/2025 | Contingent | $359,900$170/sqft |
Source: NORIS #6136799 Report a problem | ||
| 11/8/2025 | Price change | $359,900-2.7%$170/sqft |
Source: NORIS #6136799 Report a problem | ||
| 10/6/2025 | Listed for sale | $369,900-3.3%$175/sqft |
Source: NORIS #6136799 Report a problem | ||
Public tax history
| Year | Property taxes | Tax assessment |
|---|---|---|
| 2024 | $6,512 +17.2% | $133,035 +37.5% |
| 2023 | $5,558 -0.2% | $96,740 |
| 2022 | $5,567 -0.1% | $96,740 |
Find assessor info on the county website
Neighborhood: 43528
Nearby schools
GreatSchools rating
- 3/10Holland Elementary SchoolGrades: 4-5Distance: 1 mi
- 8/10Springfield Middle SchoolGrades: 6-8Distance: 1 mi
- 4/10Springfield High SchoolGrades: 9-12Distance: 1 mi
Schools provided by the listing agent
- Middle: Springfield
- High: Springfield
Source: NORIS. This data may not be complete. We recommend contacting the local school district to confirm school assignments for this home.

Get pre-qualified for a loan
At Zillow Home Loans, we can pre-qualify you in as little as 5 minutes with no impact to your credit score.An equal housing lender. NMLS #10287.
Sell for more on Zillow
Get a free Zillow Showcase℠ listing and you could sell for .
$355,500
2% more+ $7,110
With Zillow Showcase(estimated)
$362,610
