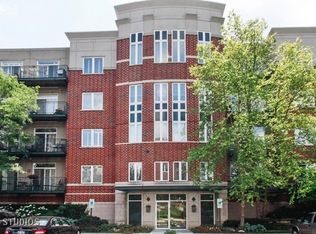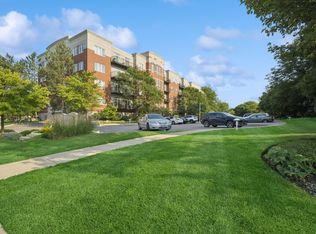Original owner hates to leave. Luxury living abodes this meticulously maintained 2nd floor condo in sought after Delacourte. This beautiful 3 bedroom/ 2.5 bath corner unit with over 2300 sf of living space boasts loads of natural light. Spacious living-dining room makes for comfortable entertaining. Eat in kitchen comes complete with loads of white cabinets, granite counter tops, double oven and cook-top stove with separate dining area. Over-sized master bedroom w/2 walk in closets. Master bath with double vanity, soaking tub and separate shower. Split floor plan with 2 additional generously sized bedrooms with hall bath. And there is more!!!! Separate Family room (currently being used as formal dining room). In unit laundry with utility sink and lots of storage. Indoor heated parking space w/storage unit.. New sliding doors Nov 2019. Enjoy the spring,summer breezes on your private massive balcony overlooking the peaceful pond. Walking distance to BG High School. Close to shopping, transportation, commuter train, schools, restaurants. Pet friendly elevator bldg.
This property is off market, which means it's not currently listed for sale or rent on Zillow. This may be different from what's available on other websites or public sources.

