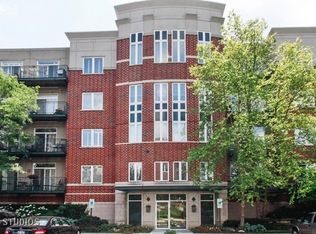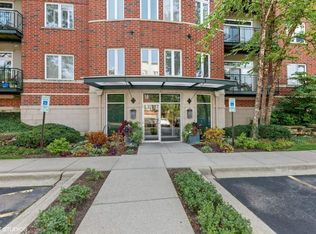Closed
$401,500
820 Weidner Rd APT 405, Buffalo Grove, IL 60089
2beds
1,666sqft
Condominium, Single Family Residence
Built in 2000
-- sqft lot
$411,400 Zestimate®
$241/sqft
$2,649 Estimated rent
Home value
$411,400
$370,000 - $457,000
$2,649/mo
Zestimate® history
Loading...
Owner options
Explore your selling options
What's special
Gorgeous, extra-large 2-bedroom plus den condo offering 1,666 square feet of beautifully updated living space and serene pond views from 2 private balconies. Freshly painted throughout, this home features an open-concept layout with a spacious living room, separate dining area, and a versatile den perfect for a home office or reading. Light maple hardwood floors flow throughout the main living areas, while both bedrooms boast NEW carpeting for added comfort. The bright, white eat-in kitchen is a standout with stunning blue galaxy granite counters and NEW stainless steel appliances. The primary suite is a true retreat with peaceful pond views, a generous walk-in closet, and a luxurious ensuite bath complete with double sinks, a soaking tub, and separate walk-in shower. The second bedroom is ideal for guests, located near a full bath with modern finishes and NEW in-unit washer and dryer. With abundant storage, thoughtful details, and two heated garage spaces (spots #32 and #33) included, this is the perfect blend of style, comfort, and convenience in a highly sought-after Buffalo Grove community-just minutes from shopping, dining, and major amenities.
Zillow last checked: 8 hours ago
Listing updated: August 01, 2025 at 01:01am
Listing courtesy of:
Robin Saichek 312-659-9868,
Coldwell Banker Realty,
Andrew Ackerson 847-867-2972,
Coldwell Banker Realty
Bought with:
Christine Cutro, CSC,SRES
Coldwell Banker Realty
Source: MRED as distributed by MLS GRID,MLS#: 12397531
Facts & features
Interior
Bedrooms & bathrooms
- Bedrooms: 2
- Bathrooms: 2
- Full bathrooms: 2
Primary bedroom
- Features: Flooring (Carpet), Window Treatments (Blinds), Bathroom (Full)
- Level: Main
- Area: 228 Square Feet
- Dimensions: 19X12
Bedroom 2
- Features: Flooring (Carpet), Window Treatments (Blinds)
- Level: Main
- Area: 220 Square Feet
- Dimensions: 20X11
Breakfast room
- Features: Flooring (Ceramic Tile)
- Level: Main
- Area: 90 Square Feet
- Dimensions: 10X9
Dining room
- Features: Flooring (Wood Laminate)
- Level: Main
- Area: 144 Square Feet
- Dimensions: 12X12
Family room
- Features: Flooring (Wood Laminate), Window Treatments (Blinds)
- Level: Main
- Area: 110 Square Feet
- Dimensions: 11X10
Kitchen
- Features: Kitchen (Eating Area-Table Space, Granite Counters), Flooring (Wood Laminate)
- Level: Main
- Area: 130 Square Feet
- Dimensions: 13X10
Laundry
- Features: Flooring (Ceramic Tile)
- Level: Main
- Area: 18 Square Feet
- Dimensions: 6X3
Living room
- Features: Flooring (Wood Laminate), Window Treatments (Blinds)
- Level: Main
- Area: 384 Square Feet
- Dimensions: 24X16
Heating
- Natural Gas, Forced Air
Cooling
- Central Air
Appliances
- Included: Range, Microwave, Dishwasher, Refrigerator, Washer, Dryer, Stainless Steel Appliance(s)
- Laundry: Washer Hookup, In Unit
Features
- Walk-In Closet(s), Granite Counters
- Flooring: Laminate
- Basement: None
Interior area
- Total structure area: 0
- Total interior livable area: 1,666 sqft
Property
Parking
- Total spaces: 2
- Parking features: Garage Door Opener, Heated Garage, On Site, Garage Owned, Attached, Garage
- Attached garage spaces: 2
- Has uncovered spaces: Yes
Accessibility
- Accessibility features: No Disability Access
Features
- Exterior features: Balcony
Details
- Parcel number: 03053030321089
- Special conditions: None
Construction
Type & style
- Home type: Condo
- Property subtype: Condominium, Single Family Residence
Materials
- Brick
Condition
- New construction: No
- Year built: 2000
Utilities & green energy
- Electric: Circuit Breakers
- Sewer: Public Sewer
- Water: Lake Michigan
Community & neighborhood
Location
- Region: Buffalo Grove
- Subdivision: Delacourte Condominiums
HOA & financial
HOA
- Has HOA: Yes
- HOA fee: $460 monthly
- Amenities included: Elevator(s), Storage, Security Door Lock(s), Service Elevator(s), Security
- Services included: Water, Insurance, Security, Exterior Maintenance, Lawn Care, Scavenger, Snow Removal
Other
Other facts
- Listing terms: Cash
- Ownership: Condo
Price history
| Date | Event | Price |
|---|---|---|
| 7/30/2025 | Sold | $401,500+3.2%$241/sqft |
Source: | ||
| 7/23/2025 | Pending sale | $389,000$233/sqft |
Source: | ||
| 7/9/2025 | Contingent | $389,000$233/sqft |
Source: | ||
| 7/8/2025 | Listed for sale | $389,000+29.7%$233/sqft |
Source: | ||
| 8/19/2002 | Sold | $300,000+27.9%$180/sqft |
Source: Public Record Report a problem | ||
Public tax history
| Year | Property taxes | Tax assessment |
|---|---|---|
| 2023 | $6,250 +5% | $25,496 |
| 2022 | $5,955 +9.9% | $25,496 +19.5% |
| 2021 | $5,420 +0.1% | $21,335 |
Find assessor info on the county website
Neighborhood: 60089
Nearby schools
GreatSchools rating
- 8/10Henry W Longfellow Elementary SchoolGrades: PK-5Distance: 0.5 mi
- 8/10Cooper Middle SchoolGrades: 6-8Distance: 0.8 mi
- 10/10Buffalo Grove High SchoolGrades: 9-12Distance: 0.4 mi
Schools provided by the listing agent
- Elementary: Henry W Longfellow Elementary Sc
- Middle: Cooper Middle School
- High: Buffalo Grove High School
- District: 21
Source: MRED as distributed by MLS GRID. This data may not be complete. We recommend contacting the local school district to confirm school assignments for this home.

Get pre-qualified for a loan
At Zillow Home Loans, we can pre-qualify you in as little as 5 minutes with no impact to your credit score.An equal housing lender. NMLS #10287.

