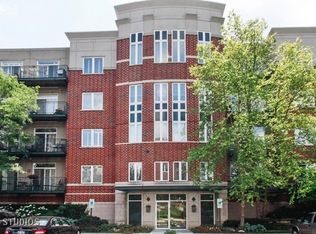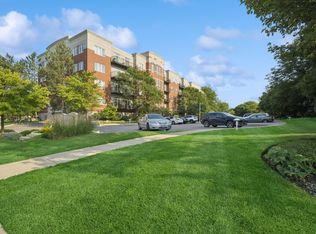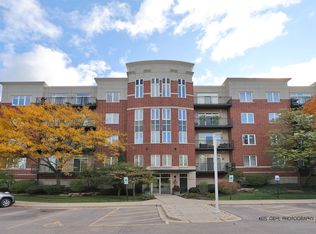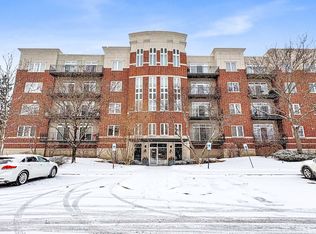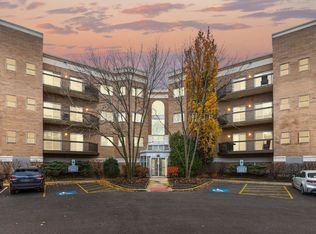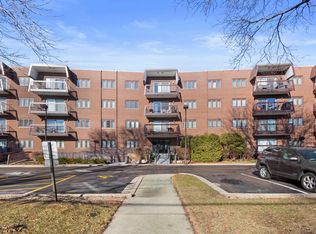Exceptional 4th-Floor Luxury Condo with Stunning Pond Views & Modern Upgrades Welcome to this incredibly spacious 2,400 sq. ft. 4th-floor condo, offering breathtaking pond views and an oversized balcony that seamlessly extends your living space outdoors. Recently enhanced with brand new floors throughout, recessed lighting, a fully remodeled kitchen with luxury cabinetry, and freshly painted throughout, this home is truly move-in ready. The open design features a light-filled living and dining area that flows beautifully for both everyday living and entertaining. The gourmet kitchen, complete with new cabinets and generous eating area, is perfect for casual meals or hosting guests. A separate family room adds flexible space for work, media, or relaxation. Three spacious bedrooms deliver exceptional style and functionality, including a serene primary suite with a walk-in closet and spa-inspired bath with soaking tub and timeless finishes. Additional highlights include two dedicated garage spaces, abundant storage, and tasteful architectural details throughout. This rare offering blends sophisticated style, modern updates, and incredible scenery - all in a desirable location near shopping, dining, and major amenities. Don't miss the opportunity to make this stunning, fully updated condo your new home! Completely move in ready!
Active
$565,000
820 Weidner Rd APT 409, Buffalo Grove, IL 60089
3beds
2,319sqft
Est.:
Condominium, Single Family Residence
Built in 2000
-- sqft lot
$559,800 Zestimate®
$244/sqft
$643/mo HOA
What's special
Three spacious bedroomsTasteful architectural details throughoutRecessed lightingFreshly painted throughoutStunning pond viewsAbundant storageBrand new floors throughout
- 52 days |
- 617 |
- 6 |
Zillow last checked: 8 hours ago
Listing updated: February 15, 2026 at 10:10pm
Listing courtesy of:
Eric Brouilette 708-912-1588,
Public Employee Real Estate
Source: MRED as distributed by MLS GRID,MLS#: 12542022
Tour with a local agent
Facts & features
Interior
Bedrooms & bathrooms
- Bedrooms: 3
- Bathrooms: 3
- Full bathrooms: 2
- 1/2 bathrooms: 1
Rooms
- Room types: Foyer
Primary bedroom
- Features: Flooring (Vinyl), Bathroom (Full, Double Sink, Tub & Separate Shwr)
- Level: Main
- Area: 224 Square Feet
- Dimensions: 16X14
Bedroom 2
- Features: Flooring (Vinyl)
- Level: Main
- Area: 168 Square Feet
- Dimensions: 14X12
Bedroom 3
- Features: Flooring (Vinyl)
- Level: Main
- Area: 165 Square Feet
- Dimensions: 15X11
Dining room
- Features: Flooring (Vinyl)
- Level: Main
- Area: 190 Square Feet
- Dimensions: 10X19
Family room
- Features: Flooring (Vinyl)
- Level: Main
- Area: 168 Square Feet
- Dimensions: 14X12
Foyer
- Features: Flooring (Vinyl)
- Level: Main
- Area: 85 Square Feet
- Dimensions: 17X5
Kitchen
- Features: Kitchen (Eating Area-Table Space, Pantry-Closet, SolidSurfaceCounter), Flooring (Vinyl)
- Level: Main
- Area: 200 Square Feet
- Dimensions: 20X10
Laundry
- Features: Flooring (Vinyl)
- Level: Main
- Area: 48 Square Feet
- Dimensions: 8X6
Living room
- Features: Flooring (Vinyl)
- Level: Main
- Area: 304 Square Feet
- Dimensions: 16X19
Heating
- Natural Gas, Forced Air
Cooling
- Central Air
Appliances
- Included: Double Oven, Microwave, Dishwasher, Refrigerator, Washer, Dryer, Gas Cooktop
- Laundry: Washer Hookup, In Unit, Sink
Features
- Walk-In Closet(s), Open Floorplan
- Flooring: Hardwood, Carpet
- Basement: None
Interior area
- Total structure area: 0
- Total interior livable area: 2,319 sqft
Property
Parking
- Total spaces: 2
- Parking features: Heated Garage, Yes, Attached, Garage
- Attached garage spaces: 2
Accessibility
- Accessibility features: No Disability Access
Features
- Exterior features: Balcony
Details
- Parcel number: 03053030321093
- Special conditions: None
Construction
Type & style
- Home type: Condo
- Property subtype: Condominium, Single Family Residence
Materials
- Brick
Condition
- New construction: No
- Year built: 2000
Utilities & green energy
- Sewer: Public Sewer
- Water: Lake Michigan, Public
Community & HOA
HOA
- Has HOA: Yes
- Amenities included: Elevator(s), Storage
- Services included: Water, Parking, Insurance, Exterior Maintenance, Lawn Care, Scavenger, Snow Removal
- HOA fee: $643 monthly
Location
- Region: Buffalo Grove
Financial & listing details
- Price per square foot: $244/sqft
- Tax assessed value: $356,160
- Annual tax amount: $9,489
- Date on market: 1/7/2026
- Ownership: Condo
Estimated market value
$559,800
$532,000 - $588,000
$3,586/mo
Price history
Price history
| Date | Event | Price |
|---|---|---|
| 2/11/2026 | Listed for sale | $565,000$244/sqft |
Source: | ||
| 2/1/2026 | Contingent | $565,000$244/sqft |
Source: | ||
| 1/7/2026 | Listed for sale | $565,000-0.9%$244/sqft |
Source: | ||
| 12/4/2025 | Listing removed | $570,000$246/sqft |
Source: | ||
| 11/3/2025 | Price change | $570,000-2.6%$246/sqft |
Source: | ||
| 9/19/2025 | Listed for sale | $585,000+7.3%$252/sqft |
Source: | ||
| 7/28/2025 | Sold | $545,000-0.9%$235/sqft |
Source: | ||
| 7/17/2025 | Pending sale | $549,925$237/sqft |
Source: | ||
| 7/1/2025 | Contingent | $549,925$237/sqft |
Source: | ||
| 6/18/2025 | Listed for sale | $549,925+61.7%$237/sqft |
Source: | ||
| 10/4/2000 | Sold | $340,000$147/sqft |
Source: Public Record Report a problem | ||
Public tax history
Public tax history
| Year | Property taxes | Tax assessment |
|---|---|---|
| 2023 | $9,489 +4.6% | $35,616 |
| 2022 | $9,071 +7.8% | $35,616 +19.5% |
| 2021 | $8,412 +1% | $29,804 |
| 2020 | $8,327 +0.1% | $29,804 -9.8% |
| 2019 | $8,316 +5.5% | $33,033 +13.6% |
| 2018 | $7,881 +1.4% | $29,069 |
| 2017 | $7,773 -0.2% | $29,069 |
| 2016 | $7,785 +1.4% | $29,069 +7.3% |
| 2015 | $7,677 +1.3% | $27,093 |
| 2014 | $7,581 +8.7% | $27,093 |
| 2013 | $6,976 +1.6% | $27,093 -2.9% |
| 2012 | $6,864 +1.6% | $27,905 |
| 2011 | $6,757 +0.3% | $27,905 |
| 2010 | $6,737 +0.2% | $27,905 -10.5% |
| 2009 | $6,727 +9.2% | $31,190 -7% |
| 2008 | $6,162 +2.3% | $33,538 -19.7% |
| 2007 | $6,025 -0.5% | $41,785 +17% |
| 2006 | $6,058 +2.7% | $35,721 |
| 2005 | $5,896 +6.8% | $35,721 |
| 2004 | $5,518 +2.9% | $35,721 +27.6% |
| 2003 | $5,363 | $27,995 |
Find assessor info on the county website
BuyAbility℠ payment
Est. payment
$4,251/mo
Principal & interest
$2671
Property taxes
$937
HOA Fees
$643
Climate risks
Neighborhood: 60089
Nearby schools
GreatSchools rating
- 8/10Henry W Longfellow Elementary SchoolGrades: PK-5Distance: 0.5 mi
- 8/10Cooper Middle SchoolGrades: 6-8Distance: 0.8 mi
- 10/10Buffalo Grove High SchoolGrades: 9-12Distance: 0.4 mi
Schools provided by the listing agent
- Elementary: Henry W Longfellow Elementary Sc
- Middle: Cooper Middle School
- High: Buffalo Grove High School
- District: 21
Source: MRED as distributed by MLS GRID. This data may not be complete. We recommend contacting the local school district to confirm school assignments for this home.
