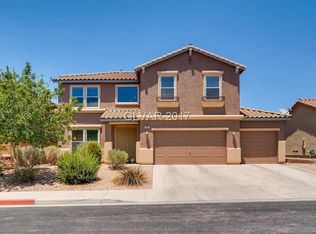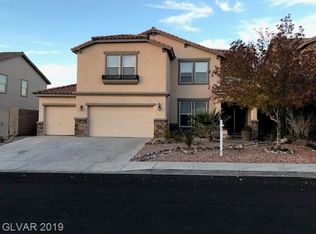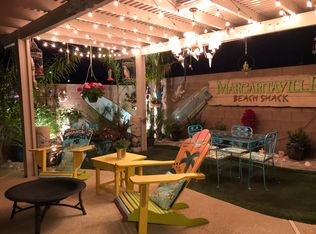Closed
$525,000
820 Wintersweet Rd, Henderson, NV 89015
4beds
2,036sqft
Single Family Residence
Built in 2003
6,098.4 Square Feet Lot
$517,200 Zestimate®
$258/sqft
$2,801 Estimated rent
Home value
$517,200
$471,000 - $569,000
$2,801/mo
Zestimate® history
Loading...
Owner options
Explore your selling options
What's special
This stunning single-story, 4-bedroom home offers the perfect blend of modern living and outdoor fun. Step inside to find a spacious open floor plan with beautiful tile floors throughout. The chef’s kitchen features sleek granite countertops, stainless steel appliances, and ample cabinetry, creating an ideal space for both cooking and entertaining. The expansive master suite offers a serene retreat with a spa-like en-suite bath and walk-in closet. Outdoors, enjoy a resort-style backyard with a sparkling pool, relaxing spa, and a splashpad perfect for kids. The covered patio provides ample space for dining or lounging, while the artificial grass ensures low maintenance and year-round
greenery. The three-car garage offers plenty of storage and parking space.
Located in a desirable neighborhood, this home combines stylish interiors with a
dream backyard, making it an entertainer's paradise. Don't miss the opportunity to
make this home yours!
Zillow last checked: 8 hours ago
Listing updated: May 23, 2025 at 04:34pm
Listed by:
Craig Tann B.0143698 (702)514-6634,
Huntington & Ellis, A Real Est
Bought with:
Tyler Jennings, S.0203310
eXp Realty
Source: LVR,MLS#: 2669042 Originating MLS: Greater Las Vegas Association of Realtors Inc
Originating MLS: Greater Las Vegas Association of Realtors Inc
Facts & features
Interior
Bedrooms & bathrooms
- Bedrooms: 4
- Bathrooms: 2
- Full bathrooms: 2
Primary bedroom
- Description: Walk-In Closet(s)
- Dimensions: 11x17
Bedroom 2
- Description: Closet
- Dimensions: 11x10
Bedroom 3
- Description: Closet
- Dimensions: 11x12
Bedroom 4
- Description: Closet
- Dimensions: 11x9
Primary bathroom
- Description: Double Sink,Separate Shower,Separate Tub
Dining room
- Description: Breakfast Nook/Eating Area,Dining Area
- Dimensions: 9x9
Family room
- Description: Ceiling Fan,Downstairs,Entertainment Center,Separate Family Room,Vaulted Ceiling
- Dimensions: 17x20
Kitchen
- Description: Breakfast Bar/Counter,Granite Countertops,Stainless Steel Appliances
Living room
- Description: Entry Foyer,Front
- Dimensions: 13x14
Heating
- Central, Gas
Cooling
- Central Air, Electric
Appliances
- Included: Dryer, Disposal, Gas Range, Microwave, Refrigerator, Washer
- Laundry: Gas Dryer Hookup, Main Level, Laundry Room
Features
- Bedroom on Main Level, Ceiling Fan(s), Primary Downstairs, Window Treatments
- Flooring: Tile
- Windows: Blinds
- Number of fireplaces: 1
- Fireplace features: Family Room, Gas, Glass Doors
Interior area
- Total structure area: 2,036
- Total interior livable area: 2,036 sqft
Property
Parking
- Total spaces: 3
- Parking features: Attached, Finished Garage, Garage, Inside Entrance, Private
- Attached garage spaces: 3
Features
- Stories: 1
- Patio & porch: Covered, Patio
- Exterior features: Patio, Private Yard
- Has private pool: Yes
- Pool features: Heated, Pool/Spa Combo
- Has spa: Yes
- Spa features: In Ground
- Fencing: Block,Back Yard
- Has view: Yes
- View description: City, Mountain(s)
Lot
- Size: 6,098 sqft
- Features: Back Yard, Desert Landscaping, Landscaped, < 1/4 Acre
Details
- Parcel number: 17916114023
- Zoning description: Single Family
- Horse amenities: None
Construction
Type & style
- Home type: SingleFamily
- Architectural style: One Story
- Property subtype: Single Family Residence
Materials
- Roof: Tile
Condition
- Good Condition,Resale
- Year built: 2003
Utilities & green energy
- Electric: Photovoltaics None
- Sewer: Public Sewer
- Water: Public
- Utilities for property: Underground Utilities
Community & neighborhood
Location
- Region: Henderson
- Subdivision: Cinnamon Ridge Phase 2
HOA & financial
HOA
- Has HOA: Yes
- HOA fee: $65 quarterly
- Services included: Association Management
- Association name: Cinnamon Ridge Commu
- Association phone: 702-458-2580
Other
Other facts
- Listing agreement: Exclusive Right To Sell
- Listing terms: Cash
Price history
| Date | Event | Price |
|---|---|---|
| 5/23/2025 | Sold | $525,000-2.8%$258/sqft |
Source: | ||
| 4/14/2025 | Pending sale | $539,999$265/sqft |
Source: | ||
| 4/9/2025 | Price change | $539,999-1.8%$265/sqft |
Source: | ||
| 3/31/2025 | Listed for sale | $550,000+99.3%$270/sqft |
Source: | ||
| 9/9/2016 | Sold | $276,000-4.8%$136/sqft |
Source: | ||
Public tax history
| Year | Property taxes | Tax assessment |
|---|---|---|
| 2025 | $2,618 +42.3% | $130,624 +3.7% |
| 2024 | $1,840 +3% | $125,948 +11.4% |
| 2023 | $1,787 +3% | $113,096 +5.8% |
Find assessor info on the county website
Neighborhood: Foothills
Nearby schools
GreatSchools rating
- 9/10Sue H Morrow Elementary SchoolGrades: PK-5Distance: 1.6 mi
- 5/10B Mahlon Brown Junior High SchoolGrades: 6-8Distance: 0.7 mi
- 4/10Basic Academy of Int'l Studies High SchoolGrades: 9-12Distance: 0.5 mi
Schools provided by the listing agent
- Elementary: Morrow, Sue H.,Morrow, Sue H.
- Middle: Brown B. Mahlon
- High: Basic Academy
Source: LVR. This data may not be complete. We recommend contacting the local school district to confirm school assignments for this home.
Get a cash offer in 3 minutes
Find out how much your home could sell for in as little as 3 minutes with a no-obligation cash offer.
Estimated market value
$517,200
Get a cash offer in 3 minutes
Find out how much your home could sell for in as little as 3 minutes with a no-obligation cash offer.
Estimated market value
$517,200


