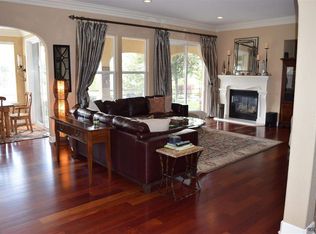Closed
$1,112,500
8200 Antler Pointe Ct, Reno, NV 89523
4beds
2,904sqft
Single Family Residence
Built in 2004
0.36 Acres Lot
$1,112,700 Zestimate®
$383/sqft
$4,018 Estimated rent
Home value
$1,112,700
$1.02M - $1.21M
$4,018/mo
Zestimate® history
Loading...
Owner options
Explore your selling options
What's special
Seller will carry a first mortgage at 4.9 percent call listing agent for details. Welcome to this beautifully remodeled Monterey floor plan nestled in the prestigious Somersett Country Club in Reno. This home boasts an exceptional location, with breathtaking views up the fairway of the first hole and the mountains to the west, making it a golfer's dream. It is also located on a larger lot with mature landscaping for privacy but still has those spectacular golf course views! Step inside to discover an inviting open great room concept, perfect for entertaining or relaxing with family. The primary bedroom is conveniently located on the first floor, ensuring easy accessibility and privacy. The home features all new flooring and fresh paint throughout, providing a modern and stylish ambiance. There is also a dedicated office on the main floor. Enjoy panoramic views from nearly every room, bringing the beauty of the golf course right to your windows. Located just minutes from the country club and three additional restaurants within Somersett, you'll have everything you need at your fingertips. Situated on a tranquil cul-de-sac, this property also includes a weather-protected courtyard at the front, ideal for enjoying your morning coffee or evening gatherings. Don't miss the opportunity to make this exceptional home yours!
Zillow last checked: 8 hours ago
Listing updated: January 16, 2026 at 12:33pm
Listed by:
David Hughes S.15142 775-771-1783,
Dickson Realty - Caughlin
Bought with:
Megan Swetech, S.194265
LPT Realty, LLC
Source: NNRMLS,MLS#: 250056671
Facts & features
Interior
Bedrooms & bathrooms
- Bedrooms: 4
- Bathrooms: 4
- Full bathrooms: 3
- 1/2 bathrooms: 1
Heating
- Forced Air, Natural Gas
Cooling
- Central Air, Refrigerated
Appliances
- Included: Additional Refrigerator(s), Dishwasher, Disposal, Double Oven, Dryer, Gas Cooktop, Microwave, Refrigerator, Washer
- Laundry: Cabinets, Laundry Room, Sink
Features
- Breakfast Bar, Ceiling Fan(s), Entrance Foyer, High Ceilings, Kitchen Island, Pantry, Master Downstairs, Smart Thermostat, Walk-In Closet(s)
- Flooring: Carpet, Ceramic Tile, Luxury Vinyl
- Windows: Blinds, Double Pane Windows, Vinyl Frames
- Number of fireplaces: 1
- Fireplace features: Gas Log
- Common walls with other units/homes: No Common Walls
Interior area
- Total structure area: 2,904
- Total interior livable area: 2,904 sqft
Property
Parking
- Total spaces: 3
- Parking features: Attached, Garage, Garage Door Opener
- Attached garage spaces: 3
Features
- Levels: Two
- Stories: 2
- Patio & porch: Patio
- Exterior features: Barbecue Stubbed In, Rain Gutters
- Pool features: None
- Spa features: None
- Fencing: Back Yard
- Has view: Yes
- View description: Golf Course, Mountain(s)
Lot
- Size: 0.36 Acres
- Features: Corner Lot, Cul-De-Sac, On Golf Course, Sprinklers In Front, Sprinklers In Rear
Details
- Additional structures: Storage
- Parcel number: 23229214
- Zoning: PD
Construction
Type & style
- Home type: SingleFamily
- Property subtype: Single Family Residence
Materials
- Stone Veneer, Stucco
- Foundation: Crawl Space
- Roof: Pitched,Tile
Condition
- New construction: No
- Year built: 2004
Utilities & green energy
- Sewer: Public Sewer
- Water: Public
- Utilities for property: Cable Available, Electricity Connected, Internet Available, Natural Gas Connected, Phone Available, Sewer Connected, Water Connected, Cellular Coverage, Centralized Data Panel, Water Meter Installed
Community & neighborhood
Security
- Security features: Smoke Detector(s)
Location
- Region: Reno
- Subdivision: 2A @ Somersett
HOA & financial
HOA
- Has HOA: Yes
- HOA fee: $206 monthly
- Amenities included: Barbecue, Fitness Center, Maintenance Grounds, Pool, Recreation Room, Spa/Hot Tub, Tennis Court(s)
- Association name: Somersett HOA
Other
Other facts
- Listing terms: 1031 Exchange,Cash,Conventional,FHA,Lease Option,Owner May Carry,VA Loan
Price history
| Date | Event | Price |
|---|---|---|
| 1/15/2026 | Sold | $1,112,500-2.8%$383/sqft |
Source: | ||
| 12/4/2025 | Contingent | $1,145,000$394/sqft |
Source: | ||
| 11/2/2025 | Price change | $1,145,000-4.2%$394/sqft |
Source: | ||
| 10/3/2025 | Listed for sale | $1,195,000-8.1%$412/sqft |
Source: | ||
| 10/2/2025 | Listing removed | $1,300,000$448/sqft |
Source: | ||
Public tax history
| Year | Property taxes | Tax assessment |
|---|---|---|
| 2025 | $6,805 +2.9% | $253,961 +1.9% |
| 2024 | $6,612 +3% | $249,257 +2.9% |
| 2023 | $6,417 +7.9% | $242,310 +21.8% |
Find assessor info on the county website
Neighborhood: Somersett
Nearby schools
GreatSchools rating
- 6/10George Westergard Elementary SchoolGrades: PK-5Distance: 1.9 mi
- 5/10B D Billinghurst Middle SchoolGrades: 6-8Distance: 1.9 mi
- 7/10Robert Mc Queen High SchoolGrades: 9-12Distance: 2.2 mi
Schools provided by the listing agent
- Elementary: Westergard
- Middle: Billinghurst
- High: McQueen
Source: NNRMLS. This data may not be complete. We recommend contacting the local school district to confirm school assignments for this home.
Get a cash offer in 3 minutes
Find out how much your home could sell for in as little as 3 minutes with a no-obligation cash offer.
Estimated market value$1,112,700
Get a cash offer in 3 minutes
Find out how much your home could sell for in as little as 3 minutes with a no-obligation cash offer.
Estimated market value
$1,112,700
