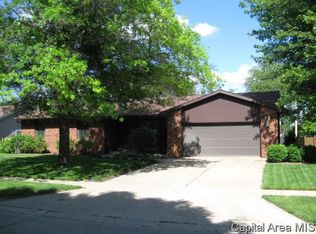Closed
Listing Provided by:
Bryce A Brow 618-531-4998,
Bev George & Associates
Bought with: Bev George & Associates
$240,000
8200 Hunt Rd, Springfield, IL 62712
3beds
1,470sqft
Single Family Residence
Built in 1986
0.26 Acres Lot
$264,000 Zestimate®
$163/sqft
$1,845 Estimated rent
Home value
$264,000
$251,000 - $277,000
$1,845/mo
Zestimate® history
Loading...
Owner options
Explore your selling options
What's special
Welcome to your new home!! This well maintained ranch, 3 bedroom 2 bath home is located in a great subdivision in Chatham Schools. Family room has a wood burning fireplace and access to the back yard through a wonderful screened in/covered deck. Eat in kitchen has newer appliances, new flooring and there are new windows throughout the home. Central Air and HVAC updated July 2023 and Hot Water Heater is newer as well. Laundry is located close to all the bedrooms and home has great flow throughout. Back yard is private and has a wonderful shed for all your lawn equipment.(Shed Roof New 2022. Other recent updates; Bathroom Renovation, Screened in Covered Deck, Gutter Guards, Roof, Lighting and more! Schedule your showing today! Offers will be reviewed as received.
Zillow last checked: 8 hours ago
Listing updated: April 28, 2025 at 05:40pm
Listing Provided by:
Bryce A Brow 618-531-4998,
Bev George & Associates
Bought with:
Bryce A Brow, 471021312
Bev George & Associates
Source: MARIS,MLS#: 23066034 Originating MLS: Southwestern Illinois Board of REALTORS
Originating MLS: Southwestern Illinois Board of REALTORS
Facts & features
Interior
Bedrooms & bathrooms
- Bedrooms: 3
- Bathrooms: 2
- Full bathrooms: 2
- Main level bathrooms: 2
- Main level bedrooms: 3
Primary bedroom
- Features: Floor Covering: Carpeting, Wall Covering: Some
- Level: Main
Bedroom
- Features: Floor Covering: Carpeting, Wall Covering: Some
- Level: Main
Bedroom
- Features: Floor Covering: Carpeting, Wall Covering: Some
- Level: Main
Primary bathroom
- Features: Floor Covering: Ceramic Tile, Wall Covering: None
- Level: Main
Bathroom
- Features: Floor Covering: Ceramic Tile, Wall Covering: None
- Level: Main
Dining room
- Features: Floor Covering: Wood, Wall Covering: Some
- Level: Main
Family room
- Features: Floor Covering: Carpeting, Wall Covering: Some
- Level: Main
Kitchen
- Features: Floor Covering: Vinyl, Wall Covering: Some
- Level: Main
Laundry
- Features: Floor Covering: Vinyl, Wall Covering: None
- Level: Main
Living room
- Features: Floor Covering: Carpeting, Wall Covering: Some
- Level: Main
Heating
- Electric, Forced Air
Cooling
- Ceiling Fan(s)
Appliances
- Included: Dishwasher, Disposal, Dryer, Microwave, Electric Range, Electric Oven, Refrigerator, Washer, Electric Water Heater
- Laundry: Main Level
Features
- Eat-in Kitchen, Separate Dining
- Flooring: Carpet, Hardwood
- Doors: Storm Door(s)
- Windows: Insulated Windows
- Basement: None
- Number of fireplaces: 1
- Fireplace features: Family Room, Wood Burning
Interior area
- Total structure area: 1,470
- Total interior livable area: 1,470 sqft
- Finished area above ground: 1,470
- Finished area below ground: 0
Property
Parking
- Total spaces: 2
- Parking features: Attached, Garage, Garage Door Opener
- Attached garage spaces: 2
Features
- Levels: One
- Patio & porch: Covered, Deck, Screened
Lot
- Size: 0.26 Acres
- Dimensions: 150 x 75
- Features: Level
Details
- Additional structures: Shed(s)
- Parcel number: 29100128006
- Special conditions: Standard
Construction
Type & style
- Home type: SingleFamily
- Architectural style: Ranch,Traditional
- Property subtype: Single Family Residence
Materials
- Brick Veneer
Condition
- Year built: 1986
Utilities & green energy
- Sewer: Public Sewer
- Water: Public
Community & neighborhood
Location
- Region: Springfield
- Subdivision: Huntington Meadows
Other
Other facts
- Listing terms: Cash,Conventional,FHA,VA Loan
- Ownership: Private
- Road surface type: Concrete
Price history
| Date | Event | Price |
|---|---|---|
| 12/18/2023 | Sold | $240,000$163/sqft |
Source: | ||
| 11/25/2023 | Pending sale | $240,000$163/sqft |
Source: | ||
| 11/17/2023 | Listed for sale | $240,000$163/sqft |
Source: | ||
Public tax history
| Year | Property taxes | Tax assessment |
|---|---|---|
| 2024 | $4,917 +42.6% | $67,834 +19.7% |
| 2023 | $3,448 +5.8% | $56,692 +6.2% |
| 2022 | $3,258 +3.9% | $53,401 +3.9% |
Find assessor info on the county website
Neighborhood: 62712
Nearby schools
GreatSchools rating
- 8/10Ball Elementary SchoolGrades: PK-4Distance: 0.9 mi
- 7/10Glenwood Middle SchoolGrades: 7-8Distance: 1.2 mi
- 7/10Glenwood High SchoolGrades: 9-12Distance: 2.7 mi
Schools provided by the listing agent
- Elementary: Chatham Dist 5
- Middle: Chatham Dist 5
- High: Chatham Dist 5
Source: MARIS. This data may not be complete. We recommend contacting the local school district to confirm school assignments for this home.
Get pre-qualified for a loan
At Zillow Home Loans, we can pre-qualify you in as little as 5 minutes with no impact to your credit score.An equal housing lender. NMLS #10287.
