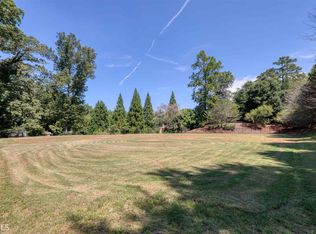LUXURY ABSOLUTE AUCTION - SELLING WITH NO RESERVE - OCT. 26TH. This outstanding Mediterranean villa provides privacy and tranquil living, minutes from Buckhead & the heart of Atlanta. The master suite features Stan Topol designer details. Enjoy the courtyard & terrace with natural views of the property's 6+ acres. Entertaining guests is effortless with the finished lower level that offers a game room, theater, & additional kitchen. Relax in the pool & hot tub or explore the Chattahoochee River from your own backyard! A RARE opportunity for you to own at YOUR price!
This property is off market, which means it's not currently listed for sale or rent on Zillow. This may be different from what's available on other websites or public sources.
