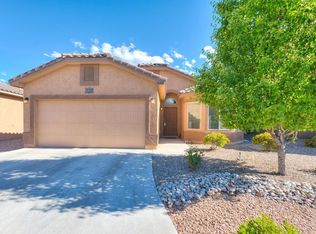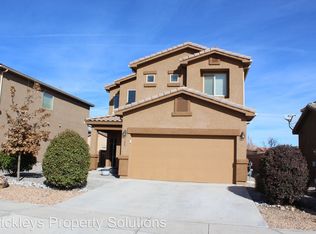Sold
Price Unknown
8200 Mock Heather Rd NW, Albuquerque, NM 87120
3beds
1,562sqft
Single Family Residence
Built in 2012
7,840.8 Square Feet Lot
$371,100 Zestimate®
$--/sqft
$2,307 Estimated rent
Home value
$371,100
$353,000 - $390,000
$2,307/mo
Zestimate® history
Loading...
Owner options
Explore your selling options
What's special
WELCOME TO THIS WARM AND INVITING SPANISH-STYLE HOME IN THE SOUGHT-AFTER MONTECITO ESTATES COMMUNITY! Perfectly positioned on a corner lot, this 3-bedroom, 2-bath gem offers an open concept layout with upgraded flooring and a sunlit eat-in kitchen at the heart of it all. Just off the living room, a flexible bonus space awaits--ideal as a formal dining room, office, or cozy sitting area. The spacious primary suite features a walk-in closet, double sinks, and a luxurious rain shower. Outside, the backyard is a private retreat with mature fruit trees, a covered porch, and a charming pergola for shaded afternoons. Residents enjoy access to the community pool and a location close to schools, hospitals, shops, and dining, with quick access to Paseo Del Norte and Montano. Call now!
Zillow last checked: 8 hours ago
Listing updated: June 24, 2025 at 02:10pm
Listed by:
Vallejos Realty 505-331-8306,
Keller Williams Realty
Bought with:
AT HOME REALTY GROUP
Keller Williams Realty
Source: SWMLS,MLS#: 1083451
Facts & features
Interior
Bedrooms & bathrooms
- Bedrooms: 3
- Bathrooms: 2
- Full bathrooms: 1
- 3/4 bathrooms: 1
Primary bedroom
- Level: Main
- Area: 180.27
- Dimensions: 14.33 x 12.58
Kitchen
- Level: Main
- Area: 95.73
- Dimensions: 9.9 x 9.67
Living room
- Level: Main
- Area: 362.55
- Dimensions: 24.17 x 15
Heating
- Central, Forced Air
Cooling
- Refrigerated
Appliances
- Included: Dryer, Refrigerator, Washer
- Laundry: Washer Hookup, Electric Dryer Hookup, Gas Dryer Hookup
Features
- Breakfast Bar, Ceiling Fan(s), Dual Sinks, Entrance Foyer, Kitchen Island, Main Level Primary, Pantry, Sitting Area in Master, Shower Only, Separate Shower, Walk-In Closet(s)
- Flooring: Carpet, Laminate, Tile
- Windows: Double Pane Windows, Insulated Windows
- Has basement: No
- Has fireplace: No
Interior area
- Total structure area: 1,562
- Total interior livable area: 1,562 sqft
Property
Parking
- Total spaces: 2
- Parking features: Attached, Garage
- Attached garage spaces: 2
Features
- Levels: One
- Stories: 1
- Patio & porch: Covered, Patio
- Exterior features: Private Entrance, Private Yard
- Pool features: Community
- Fencing: Wall
Lot
- Size: 7,840 sqft
- Features: Corner Lot, Lawn, Landscaped, Trees, Xeriscape
Details
- Additional structures: Pergola
- Parcel number: 100906349618041410
- Zoning description: R-1B*
Construction
Type & style
- Home type: SingleFamily
- Property subtype: Single Family Residence
Materials
- Frame, Stucco
- Roof: Pitched,Tile
Condition
- Resale
- New construction: No
- Year built: 2012
Details
- Builder name: D.R.Horton
Utilities & green energy
- Sewer: Public Sewer
- Water: Public
- Utilities for property: Electricity Connected, Natural Gas Connected, Sewer Connected, Water Connected
Green energy
- Energy generation: None
- Water conservation: Water-Smart Landscaping
Community & neighborhood
Location
- Region: Albuquerque
HOA & financial
HOA
- Has HOA: Yes
- HOA fee: $50 monthly
- Services included: Clubhouse, Pool(s)
Other
Other facts
- Listing terms: Cash,Conventional,FHA,VA Loan
Price history
| Date | Event | Price |
|---|---|---|
| 6/24/2025 | Sold | -- |
Source: | ||
| 5/13/2025 | Pending sale | $365,000$234/sqft |
Source: | ||
| 5/6/2025 | Listed for sale | $365,000+62.2%$234/sqft |
Source: | ||
| 5/20/2019 | Sold | -- |
Source: | ||
| 4/12/2019 | Pending sale | $224,999$144/sqft |
Source: Re/Max Elite #936581 Report a problem | ||
Public tax history
| Year | Property taxes | Tax assessment |
|---|---|---|
| 2025 | $3,914 +2.5% | $79,941 +3% |
| 2024 | $3,817 +1.1% | $77,614 +3% |
| 2023 | $3,777 +3.7% | $75,354 +3% |
Find assessor info on the county website
Neighborhood: 87120
Nearby schools
GreatSchools rating
- 6/10Tierra Antigua Elementary SchoolGrades: K-5Distance: 1.2 mi
- 7/10Tony Hillerman Middle SchoolGrades: 6-8Distance: 1 mi
- 5/10Volcano Vista High SchoolGrades: 9-12Distance: 1 mi
Schools provided by the listing agent
- Elementary: Tierra Antigua
- Middle: Tony Hillerman
- High: Volcano Vista
Source: SWMLS. This data may not be complete. We recommend contacting the local school district to confirm school assignments for this home.
Get a cash offer in 3 minutes
Find out how much your home could sell for in as little as 3 minutes with a no-obligation cash offer.
Estimated market value$371,100
Get a cash offer in 3 minutes
Find out how much your home could sell for in as little as 3 minutes with a no-obligation cash offer.
Estimated market value
$371,100

