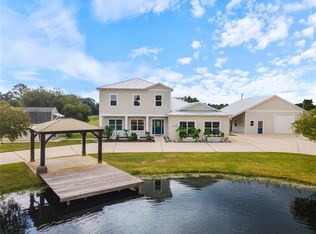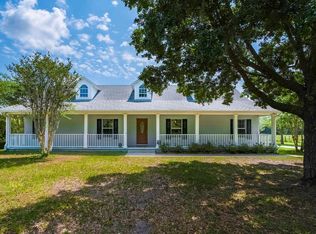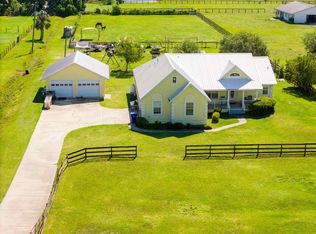Beautifully appointed ranch in Hastings, Florida! Escape to this peaceful country estate situated on nearly 5 acres, featuring a chef's kitchen, in-ground pool, 2 fireplaces, stocked pond and 3 stall horse barn. Recent updates include air conditioning, kitchen, bathrooms, irrigation system, whole house reverse-osmosis water system and much more.
This property is off market, which means it's not currently listed for sale or rent on Zillow. This may be different from what's available on other websites or public sources.


