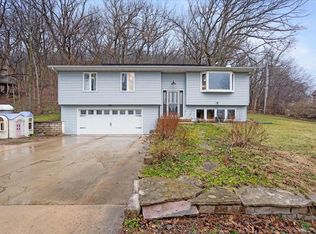Closed
$390,000
8200 Stagecoach Road, Cross Plains, WI 53528
3beds
2,051sqft
Single Family Residence
Built in 1984
1.77 Acres Lot
$503,600 Zestimate®
$190/sqft
$2,600 Estimated rent
Home value
$503,600
$463,000 - $544,000
$2,600/mo
Zestimate® history
Loading...
Owner options
Explore your selling options
What's special
Showings to begin November 11, 2023 - 1.77 Acre level site with apple orchard. Three bedroom, two bath, tri-level home. Furnace replaced 2015 and new A/C in 2018. Home is in need of updating. 5 x 23 passive solar solarium for your indoor plants and flowers. 12 x 20 garden shed with a 16 x 17 metal lean to. Great rural location but still close to suburban amenities. Being Sold As-Is. Seller has never lived on the property.
Zillow last checked: 8 hours ago
Listing updated: December 16, 2023 at 07:09am
Listed by:
Mike Roessler Off:608-798-4000,
Century 21 Affiliated Roessler,
Kyle Roessler 608-960-2757,
Century 21 Affiliated Roessler
Bought with:
Erin Bunbury Novak
Source: WIREX MLS,MLS#: 1966986 Originating MLS: South Central Wisconsin MLS
Originating MLS: South Central Wisconsin MLS
Facts & features
Interior
Bedrooms & bathrooms
- Bedrooms: 3
- Bathrooms: 2
- Full bathrooms: 2
- Main level bedrooms: 3
Primary bedroom
- Level: Main
- Area: 143
- Dimensions: 11 x 13
Bedroom 2
- Level: Main
- Area: 144
- Dimensions: 12 x 12
Bedroom 3
- Level: Main
- Area: 156
- Dimensions: 12 x 13
Bathroom
- Features: Master Bedroom Bath: Full, Master Bedroom Bath
Family room
- Level: Lower
- Area: 264
- Dimensions: 11 x 24
Kitchen
- Level: Main
- Area: 252
- Dimensions: 12 x 21
Living room
- Level: Main
- Area: 336
- Dimensions: 16 x 21
Heating
- Natural Gas, Forced Air
Cooling
- Central Air
Appliances
- Included: Range/Oven, Refrigerator, Washer, Dryer, Water Softener
Features
- Basement: Partial,Walk-Out Access,Partially Finished,Crawl Space,Concrete
Interior area
- Total structure area: 2,051
- Total interior livable area: 2,051 sqft
- Finished area above ground: 1,344
- Finished area below ground: 707
Property
Parking
- Total spaces: 2
- Parking features: 2 Car, Attached
- Attached garage spaces: 2
Features
- Levels: Tri-Level
- Patio & porch: Deck
Lot
- Size: 1.77 Acres
- Features: Wooded
Details
- Parcel number: 070711198500
- Zoning: SFR-1
- Special conditions: Arms Length
Construction
Type & style
- Home type: SingleFamily
- Property subtype: Single Family Residence
Materials
- Aluminum/Steel, Brick
Condition
- 21+ Years
- New construction: No
- Year built: 1984
Utilities & green energy
- Sewer: Septic Tank
- Water: Well
Community & neighborhood
Location
- Region: Cross Plains
- Municipality: Cross Plains
Price history
| Date | Event | Price |
|---|---|---|
| 12/15/2023 | Sold | $390,000+4%$190/sqft |
Source: | ||
| 11/17/2023 | Pending sale | $375,000$183/sqft |
Source: | ||
| 11/10/2023 | Listed for sale | $375,000$183/sqft |
Source: | ||
Public tax history
| Year | Property taxes | Tax assessment |
|---|---|---|
| 2024 | $5,283 +14.2% | $480,900 +82.4% |
| 2023 | $4,626 +5.9% | $263,700 |
| 2022 | $4,369 -4.9% | $263,700 |
Find assessor info on the county website
Neighborhood: 53528
Nearby schools
GreatSchools rating
- 8/10Glacier Creek Middle SchoolGrades: 5-8Distance: 1.4 mi
- 9/10Middleton High SchoolGrades: 9-12Distance: 5.8 mi
- 6/10Park Elementary SchoolGrades: PK-4Distance: 2.2 mi
Schools provided by the listing agent
- Elementary: Park
- Middle: Glacier Creek
- High: Middleton
- District: Middleton-Cross Plains
Source: WIREX MLS. This data may not be complete. We recommend contacting the local school district to confirm school assignments for this home.
Get pre-qualified for a loan
At Zillow Home Loans, we can pre-qualify you in as little as 5 minutes with no impact to your credit score.An equal housing lender. NMLS #10287.
Sell for more on Zillow
Get a Zillow Showcase℠ listing at no additional cost and you could sell for .
$503,600
2% more+$10,072
With Zillow Showcase(estimated)$513,672
