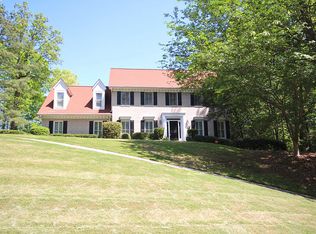Closed
$1,075,000
8200 Sullivan Hill Rd, Sandy Springs, GA 30350
5beds
5,813sqft
Single Family Residence
Built in 1985
0.74 Acres Lot
$1,153,300 Zestimate®
$185/sqft
$6,090 Estimated rent
Home value
$1,153,300
$1.06M - $1.26M
$6,090/mo
Zestimate® history
Loading...
Owner options
Explore your selling options
What's special
Elegance and Archways abound in this fabulous 4 sided brick, swimming pool home in sought after Grogans Bluff of Sandy Springs. This one has it all....formal living and dining rooms, 2 story foyer, 2 story great room with fireplace opens to a huge kitchen with keeping room and another fireplace! The wonderful kitchen has granite, a large breakfast bar and SS appliances. Enjoy viewing the treed backyard and pool while sitting in the sunroom or on the deck. Upstairs is the massive, oversized Owners Suite; one of the largest I have ever seen! With one of the most beautiful bathrooms I have seen... archways frame the bedroom area also. The bathroom floors are heated and there is a sitting room off the master with fireplace. 3 more very large bedrooms upstairs, 1 is ensuite and 2 share a bathroom. The basement is finished, has a great family room with another fireplace (total of 4 fireplaces) and has full bedroom or office, full bath and a built in bar! Party time starts at the beautiful heated swimming pool with waterfall spa. Subdivision has a swim/tennis center with pickle ball! The Bluff is a very active neighborhood with lots of social events to attend. Close to schools, shopping and "pill hill".
Zillow last checked: 8 hours ago
Listing updated: July 27, 2023 at 11:01am
Listed by:
Harry Norman Realtors
Bought with:
, 382383
Harry Norman Realtors
Source: GAMLS,MLS#: 10157396
Facts & features
Interior
Bedrooms & bathrooms
- Bedrooms: 5
- Bathrooms: 5
- Full bathrooms: 4
- 1/2 bathrooms: 1
Dining room
- Features: Seats 12+, Separate Room
Kitchen
- Features: Breakfast Area, Breakfast Bar, Breakfast Room, Kitchen Island, Solid Surface Counters, Walk-in Pantry
Heating
- Natural Gas, Radiant, Forced Air, Zoned
Cooling
- Electric, Ceiling Fan(s), Central Air, Zoned
Appliances
- Included: Gas Water Heater, Dishwasher, Disposal, Microwave, Oven, Refrigerator, Stainless Steel Appliance(s)
- Laundry: Other
Features
- Central Vacuum, Bookcases, Tray Ceiling(s), High Ceilings, Double Vanity, Entrance Foyer, Rear Stairs, Separate Shower, Tile Bath, In-Law Floorplan
- Flooring: Hardwood, Tile, Carpet, Stone
- Windows: Double Pane Windows
- Basement: Bath Finished,Concrete,Daylight,Interior Entry,Exterior Entry,Finished,Full
- Number of fireplaces: 4
- Fireplace features: Basement, Family Room, Master Bedroom, Gas Starter, Gas Log
- Common walls with other units/homes: No Common Walls
Interior area
- Total structure area: 5,813
- Total interior livable area: 5,813 sqft
- Finished area above ground: 4,595
- Finished area below ground: 1,218
Property
Parking
- Parking features: Garage Door Opener, Garage, Kitchen Level, Side/Rear Entrance
- Has garage: Yes
Features
- Levels: Three Or More
- Stories: 3
- Patio & porch: Deck
- Exterior features: Sprinkler System
- Has private pool: Yes
- Pool features: Pool/Spa Combo, In Ground, Heated
- Has spa: Yes
- Spa features: Bath
- Fencing: Fenced,Back Yard,Wood
- Has view: Yes
- View description: City
- Body of water: None
Lot
- Size: 0.74 Acres
- Features: Open Lot, Private, Sloped
- Residential vegetation: Wooded, Partially Wooded
Details
- Parcel number: 17 002900020033
- Other equipment: Intercom
Construction
Type & style
- Home type: SingleFamily
- Architectural style: Brick 4 Side,Traditional
- Property subtype: Single Family Residence
Materials
- Brick
- Roof: Other
Condition
- Updated/Remodeled
- New construction: No
- Year built: 1985
Utilities & green energy
- Electric: 220 Volts
- Sewer: Public Sewer
- Water: Public
- Utilities for property: Underground Utilities, Cable Available, Electricity Available, High Speed Internet, Natural Gas Available, Phone Available, Water Available
Community & neighborhood
Security
- Security features: Security System, Carbon Monoxide Detector(s), Smoke Detector(s)
Community
- Community features: Clubhouse, Playground, Pool, Street Lights, Swim Team, Tennis Court(s), Near Public Transport, Walk To Schools, Near Shopping
Location
- Region: Sandy Springs
- Subdivision: Grogans Bluff
HOA & financial
HOA
- Has HOA: Yes
- HOA fee: $1,500 annually
- Services included: Maintenance Grounds, Swimming, Tennis
Other
Other facts
- Listing agreement: Exclusive Right To Sell
- Listing terms: Cash,Conventional,VA Loan
Price history
| Date | Event | Price |
|---|---|---|
| 7/27/2023 | Sold | $1,075,000-2.3%$185/sqft |
Source: | ||
| 6/13/2023 | Pending sale | $1,100,000$189/sqft |
Source: | ||
| 6/1/2023 | Price change | $1,100,000-4.3%$189/sqft |
Source: | ||
| 5/8/2023 | Listed for sale | $1,150,000+173.8%$198/sqft |
Source: | ||
| 9/27/1993 | Sold | $420,000$72/sqft |
Source: Public Record Report a problem | ||
Public tax history
| Year | Property taxes | Tax assessment |
|---|---|---|
| 2024 | $7,149 +21.8% | $383,200 +57.7% |
| 2023 | $5,870 -8.1% | $243,000 +3.8% |
| 2022 | $6,387 -0.8% | $234,000 |
Find assessor info on the county website
Neighborhood: 30350
Nearby schools
GreatSchools rating
- 6/10Ison Springs Elementary SchoolGrades: PK-5Distance: 0.4 mi
- 5/10Sandy Springs Charter Middle SchoolGrades: 6-8Distance: 1.7 mi
- 6/10North Springs Charter High SchoolGrades: 9-12Distance: 1.5 mi
Schools provided by the listing agent
- Elementary: Ison Springs
- Middle: Sandy Springs
- High: North Springs
Source: GAMLS. This data may not be complete. We recommend contacting the local school district to confirm school assignments for this home.
Get a cash offer in 3 minutes
Find out how much your home could sell for in as little as 3 minutes with a no-obligation cash offer.
Estimated market value
$1,153,300
