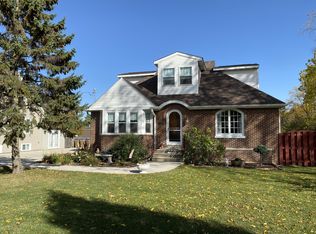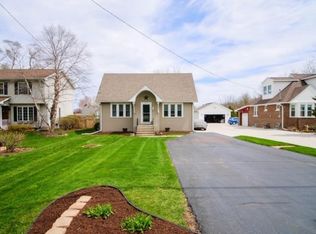Closed
$330,000
8201 Cooper ROAD, Kenosha, WI 53142
4beds
1,764sqft
Single Family Residence
Built in 1925
0.33 Acres Lot
$-- Zestimate®
$187/sqft
$2,545 Estimated rent
Home value
Not available
Estimated sales range
Not available
$2,545/mo
Zestimate® history
Loading...
Owner options
Explore your selling options
What's special
This two-story charmer boasts beautiful craftsmanship, including archways and details such as wooden built-ins and original hardwood flooring. Much larger than it looks, this home offers 4 bedrooms w/ oversized closets, several walk-ins and 2 full bathrooms. Most of the windows on main floor & upstairs replaced in 2023, and roof replaced in 2021. Refrigerator, Stove, Washer and Dryer all purchased in 2023, and 2nd sump pump added in '23 to keep the basement clean & dry. Basement is framed out & ready to be finished! This adorable home lies on a large wooded lot in sought after Pleasant Prairie. The fenced in backyard offers privacy with all the amenities just minutes away. Enjoy summer lounging in the included swim spa, hanging by the firepit or picking cherries from the cherry tree!
Zillow last checked: 8 hours ago
Listing updated: August 20, 2025 at 06:09am
Listed by:
Alissa Traughber 262-891-0005,
Keller Williams Thrive-Pleasant Prairie
Bought with:
Steve Robe Elite Team*
Source: WIREX MLS,MLS#: 1919716 Originating MLS: Metro MLS
Originating MLS: Metro MLS
Facts & features
Interior
Bedrooms & bathrooms
- Bedrooms: 4
- Bathrooms: 2
- Full bathrooms: 2
- Main level bedrooms: 1
Primary bedroom
- Level: Upper
- Area: 143
- Dimensions: 13 x 11
Bedroom 2
- Level: Upper
- Area: 110
- Dimensions: 11 x 10
Bedroom 3
- Level: Upper
- Area: 90
- Dimensions: 10 x 9
Bedroom 4
- Level: Main
- Area: 99
- Dimensions: 11 x 9
Bathroom
- Features: Tub Only, Ceramic Tile, Shower Over Tub, Shower Stall
Dining room
- Level: Main
- Area: 154
- Dimensions: 14 x 11
Kitchen
- Level: Main
- Area: 260
- Dimensions: 26 x 10
Living room
- Level: Main
- Area: 182
- Dimensions: 14 x 13
Heating
- Natural Gas, Radiant/Hot Water
Appliances
- Included: Dryer, Range, Refrigerator, Washer
Features
- High Speed Internet, Walk-In Closet(s)
- Flooring: Wood
- Basement: Full,Sump Pump
Interior area
- Total structure area: 1,764
- Total interior livable area: 1,764 sqft
- Finished area above ground: 1,764
- Finished area below ground: 0
Property
Parking
- Total spaces: 2
- Parking features: Attached, 2 Car, 1 Space
- Attached garage spaces: 2
Features
- Levels: One and One Half
- Stories: 1
- Has spa: Yes
- Spa features: Private
- Fencing: Fenced Yard
Lot
- Size: 0.33 Acres
- Features: Wooded
Details
- Additional structures: Garden Shed
- Parcel number: 9141221131001
- Zoning: RES
- Special conditions: Arms Length
Construction
Type & style
- Home type: SingleFamily
- Architectural style: Cape Cod
- Property subtype: Single Family Residence
Materials
- Brick, Brick/Stone
Condition
- 21+ Years
- New construction: No
- Year built: 1925
Utilities & green energy
- Sewer: Public Sewer
- Water: Public
- Utilities for property: Cable Available
Community & neighborhood
Location
- Region: Kenosha
- Municipality: Pleasant Prairie
Price history
| Date | Event | Price |
|---|---|---|
| 6/27/2025 | Sold | $330,000+1.5%$187/sqft |
Source: | ||
| 5/30/2025 | Contingent | $325,000$184/sqft |
Source: | ||
| 5/28/2025 | Listed for sale | $325,000+25%$184/sqft |
Source: | ||
| 3/10/2023 | Sold | $260,000+4%$147/sqft |
Source: | ||
| 2/12/2023 | Pending sale | $249,900$142/sqft |
Source: | ||
Public tax history
| Year | Property taxes | Tax assessment |
|---|---|---|
| 2016 | $3,019 +15.8% | $141,700 +5.5% |
| 2015 | $2,607 -3.3% | $134,300 |
| 2014 | $2,697 | $134,300 +0.9% |
Find assessor info on the county website
Neighborhood: Lance
Nearby schools
GreatSchools rating
- 6/10Whittier Elementary SchoolGrades: PK-5Distance: 0.4 mi
- 4/10Lance Middle SchoolGrades: 6-8Distance: 0.4 mi
- 5/10Tremper High SchoolGrades: 9-12Distance: 1.5 mi
Schools provided by the listing agent
- Elementary: Whittier
- Middle: Lance
- High: Tremper
- District: Kenosha
Source: WIREX MLS. This data may not be complete. We recommend contacting the local school district to confirm school assignments for this home.

Get pre-qualified for a loan
At Zillow Home Loans, we can pre-qualify you in as little as 5 minutes with no impact to your credit score.An equal housing lender. NMLS #10287.

