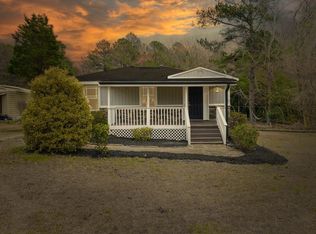Sold for $282,500
Street View
$282,500
8201 Rhodes Rd, Apex, NC 27539
--beds
2baths
1,530sqft
SingleFamily
Built in 1984
0.7 Acres Lot
$390,800 Zestimate®
$185/sqft
$1,892 Estimated rent
Home value
$390,800
$371,000 - $410,000
$1,892/mo
Zestimate® history
Loading...
Owner options
Explore your selling options
What's special
8201 Rhodes Rd, Apex, NC 27539 is a single family home that contains 1,530 sq ft and was built in 1984. It contains 2 bathrooms. This home last sold for $282,500 in May 2024.
The Zestimate for this house is $390,800. The Rent Zestimate for this home is $1,892/mo.
Facts & features
Interior
Bedrooms & bathrooms
- Bathrooms: 2
Heating
- Forced air
Interior area
- Total interior livable area: 1,530 sqft
Property
Features
- Exterior features: Wood
Lot
- Size: 0.70 Acres
Details
- Parcel number: 0679786307
Construction
Type & style
- Home type: SingleFamily
- Architectural style: Conventional
Materials
- Frame
Condition
- Year built: 1984
Community & neighborhood
Location
- Region: Apex
Price history
| Date | Event | Price |
|---|---|---|
| 2/24/2026 | Listing removed | $394,000$258/sqft |
Source: | ||
| 2/20/2026 | Price change | $394,000-0.3%$258/sqft |
Source: | ||
| 1/23/2026 | Price change | $395,000-0.3%$258/sqft |
Source: | ||
| 1/9/2026 | Price change | $396,000-0.3%$259/sqft |
Source: | ||
| 12/4/2025 | Price change | $397,000-0.3%$259/sqft |
Source: | ||
Public tax history
| Year | Property taxes | Tax assessment |
|---|---|---|
| 2025 | $2,317 +3% | $359,158 |
| 2024 | $2,250 +45.2% | $359,158 +83.1% |
| 2023 | $1,550 +7.9% | $196,183 |
Find assessor info on the county website
Neighborhood: 27539
Nearby schools
GreatSchools rating
- 9/10Middle Creek ElementaryGrades: PK-5Distance: 1.2 mi
- 8/10West Lake MiddleGrades: 6-8Distance: 1.4 mi
- 7/10Middle Creek HighGrades: 9-12Distance: 1.2 mi
Get a cash offer in 3 minutes
Find out how much your home could sell for in as little as 3 minutes with a no-obligation cash offer.
Estimated market value$390,800
Get a cash offer in 3 minutes
Find out how much your home could sell for in as little as 3 minutes with a no-obligation cash offer.
Estimated market value
$390,800
