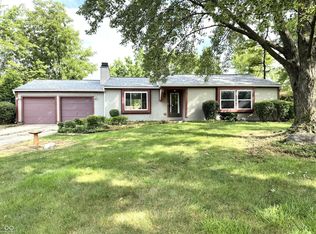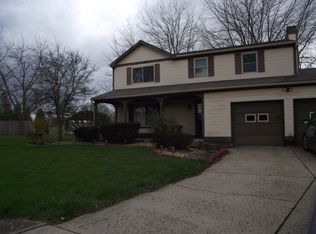Sold
$270,000
8202 Castle Farms Rd, Indianapolis, IN 46256
3beds
1,644sqft
Residential, Single Family Residence
Built in 1984
0.46 Acres Lot
$275,000 Zestimate®
$164/sqft
$2,125 Estimated rent
Home value
$275,000
$253,000 - $300,000
$2,125/mo
Zestimate® history
Loading...
Owner options
Explore your selling options
What's special
You will love this great 3 bedroom 2 bath ranch sitting on a half acre. The large great room with vaulted ceilings and a fireplace leads to a sunroom/screened porch that adds even more living square footage. Eat in kitchen opens to the dining room that connects to Great room. Down thew hall you have 3 bedrooms and 2 baths . Master has its own full bath and a nice size closet. The roof is only 5 years old and windows have been replaced as well. Roof is only 5 years old and windows are only 10 years old . Enjoy the nice large back yard !!!
Zillow last checked: 8 hours ago
Listing updated: September 26, 2024 at 09:51am
Listing Provided by:
Keith Albrecht 317-590-7878,
RE/MAX Elite Properties
Bought with:
Zachary Horowitz
Keller Williams Indpls Metro N
Source: MIBOR as distributed by MLS GRID,MLS#: 21942680
Facts & features
Interior
Bedrooms & bathrooms
- Bedrooms: 3
- Bathrooms: 2
- Full bathrooms: 2
- Main level bathrooms: 2
- Main level bedrooms: 3
Primary bedroom
- Features: Carpet
- Level: Main
- Area: 221 Square Feet
- Dimensions: 17 x 13
Bedroom 2
- Features: Carpet
- Level: Main
- Area: 154 Square Feet
- Dimensions: 14 x 11
Bedroom 3
- Features: Carpet
- Level: Main
- Area: 121 Square Feet
- Dimensions: 11 x 11
Dining room
- Features: Luxury Vinyl Plank
- Level: Main
- Area: 140 Square Feet
- Dimensions: 14 x 10
Great room
- Features: Laminate Hardwood
- Level: Main
- Area: 374 Square Feet
- Dimensions: 22 x 17
Kitchen
- Features: Luxury Vinyl Plank
- Level: Main
- Area: 169 Square Feet
- Dimensions: 13 x 13
Laundry
- Features: Vinyl
- Level: Main
- Area: 48 Square Feet
- Dimensions: 8 x 6
Heating
- Electric
Cooling
- Has cooling: Yes
Appliances
- Included: Electric Cooktop, Dishwasher, Electric Water Heater, Disposal, Electric Oven, Refrigerator, Water Heater
- Laundry: Main Level
Features
- Vaulted Ceiling(s), Eat-in Kitchen
- Has basement: No
- Number of fireplaces: 1
- Fireplace features: Family Room
Interior area
- Total structure area: 1,644
- Total interior livable area: 1,644 sqft
Property
Parking
- Total spaces: 2
- Parking features: Attached
- Attached garage spaces: 2
Features
- Levels: One
- Stories: 1
Lot
- Size: 0.46 Acres
- Features: Sidewalks, Mature Trees
Details
- Parcel number: 490224101001000400
- Horse amenities: None
Construction
Type & style
- Home type: SingleFamily
- Architectural style: Ranch
- Property subtype: Residential, Single Family Residence
Materials
- Vinyl With Stone
- Foundation: Crawl Space
Condition
- Updated/Remodeled
- New construction: No
- Year built: 1984
Utilities & green energy
- Water: Municipal/City
Community & neighborhood
Location
- Region: Indianapolis
- Subdivision: Yorkshire
Price history
| Date | Event | Price |
|---|---|---|
| 11/6/2025 | Listing removed | $2,400$1/sqft |
Source: Zillow Rentals Report a problem | ||
| 10/16/2025 | Listed for rent | $2,400$1/sqft |
Source: Zillow Rentals Report a problem | ||
| 9/23/2024 | Sold | $270,000+0.2%$164/sqft |
Source: | ||
| 8/13/2024 | Pending sale | $269,500$164/sqft |
Source: | ||
| 8/9/2024 | Price change | $269,500-2%$164/sqft |
Source: | ||
Public tax history
| Year | Property taxes | Tax assessment |
|---|---|---|
| 2024 | $3,195 +12.5% | $311,900 +6.2% |
| 2023 | $2,840 +18.6% | $293,800 +14% |
| 2022 | $2,395 +14.3% | $257,700 +19.6% |
Find assessor info on the county website
Neighborhood: Fall Creek
Nearby schools
GreatSchools rating
- 7/10Mary Evelyn Castle Elementary SchoolGrades: 1-6Distance: 0.5 mi
- 5/10Fall Creek Valley Middle SchoolGrades: 7-8Distance: 3 mi
- 5/10Lawrence North High SchoolGrades: 9-12Distance: 0.7 mi
Schools provided by the listing agent
- Elementary: Mary Evelyn Castle Elementary Sch
- Middle: Fall Creek Valley Middle School
- High: Lawrence North High School
Source: MIBOR as distributed by MLS GRID. This data may not be complete. We recommend contacting the local school district to confirm school assignments for this home.
Get a cash offer in 3 minutes
Find out how much your home could sell for in as little as 3 minutes with a no-obligation cash offer.
Estimated market value
$275,000
Get a cash offer in 3 minutes
Find out how much your home could sell for in as little as 3 minutes with a no-obligation cash offer.
Estimated market value
$275,000

