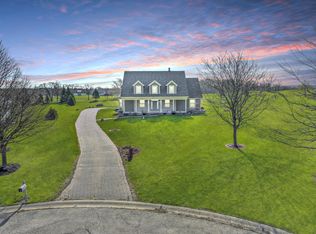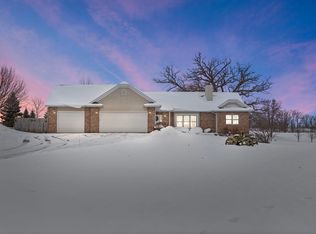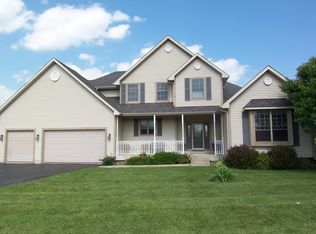Closed
$600,000
8202 Eagle Rdg, Spring Grove, IL 60081
4beds
2,649sqft
Single Family Residence
Built in 2002
1.64 Acres Lot
$615,600 Zestimate®
$227/sqft
$3,959 Estimated rent
Home value
$615,600
$560,000 - $671,000
$3,959/mo
Zestimate® history
Loading...
Owner options
Explore your selling options
What's special
Welcome to this stunning 4-bedroom, 2 full bath, 2 half bath home, perfectly situated on 1.64 acres of picturesque land. Offering a blend of comfort and elegance, this home features **spacious living areas**, ideal for both relaxation and entertaining. The updated kitchen boasts modern finishes and ample space for culinary creations, while the screened-in sunroom invites you to unwind and enjoy the serene surroundings. Downstairs, the basement with soaring 10-foot ceilings provides endless possibilities for additional living space, a home gym, or recreation area. Car enthusiasts and hobbyists will appreciate the 3-car garage, offering plenty of storage and convenience. Plus, with its prime location just minutes from all local amenities, you'll enjoy the perfect balance of privacy and accessibility. Don't miss this exceptional opportunity-schedule your private showing today!
Zillow last checked: 8 hours ago
Listing updated: April 17, 2025 at 01:38am
Listing courtesy of:
Andrew Peterson 847-791-3821,
Keller Williams North Shore West
Bought with:
Kellie Onstad
Shorewest, REALTORS
Source: MRED as distributed by MLS GRID,MLS#: 12299149
Facts & features
Interior
Bedrooms & bathrooms
- Bedrooms: 4
- Bathrooms: 4
- Full bathrooms: 2
- 1/2 bathrooms: 2
Primary bedroom
- Features: Bathroom (Full)
- Level: Main
- Area: 156 Square Feet
- Dimensions: 12X13
Bedroom 2
- Level: Second
- Area: 156 Square Feet
- Dimensions: 12X13
Bedroom 3
- Level: Second
- Area: 168 Square Feet
- Dimensions: 14X12
Bedroom 4
- Level: Second
- Area: 144 Square Feet
- Dimensions: 12X12
Dining room
- Level: Main
- Area: 182 Square Feet
- Dimensions: 14X13
Other
- Level: Main
- Area: 156 Square Feet
- Dimensions: 12X13
Kitchen
- Level: Main
- Area: 168 Square Feet
- Dimensions: 12X14
Laundry
- Level: Main
- Area: 66 Square Feet
- Dimensions: 11X6
Living room
- Level: Main
- Area: 528 Square Feet
- Dimensions: 24X22
Office
- Level: Main
- Area: 110 Square Feet
- Dimensions: 11X10
Heating
- Natural Gas
Cooling
- Central Air
Features
- Basement: Unfinished,Full
- Number of fireplaces: 1
- Fireplace features: Family Room
Interior area
- Total structure area: 0
- Total interior livable area: 2,649 sqft
Property
Parking
- Total spaces: 3
- Parking features: On Site, Attached, Garage
- Attached garage spaces: 3
Accessibility
- Accessibility features: No Disability Access
Features
- Stories: 2
Lot
- Size: 1.64 Acres
Details
- Parcel number: 0424376007
- Special conditions: None
Construction
Type & style
- Home type: SingleFamily
- Property subtype: Single Family Residence
Materials
- Vinyl Siding
Condition
- New construction: No
- Year built: 2002
Utilities & green energy
- Sewer: Septic Tank
- Water: Well
Community & neighborhood
Location
- Region: Spring Grove
Other
Other facts
- Listing terms: Conventional
- Ownership: Fee Simple
Price history
| Date | Event | Price |
|---|---|---|
| 4/8/2025 | Sold | $600,000+20%$227/sqft |
Source: | ||
| 3/5/2025 | Contingent | $500,000$189/sqft |
Source: | ||
| 2/26/2025 | Listed for sale | $500,000+754.7%$189/sqft |
Source: | ||
| 3/20/2002 | Sold | $58,500$22/sqft |
Source: Public Record Report a problem | ||
Public tax history
| Year | Property taxes | Tax assessment |
|---|---|---|
| 2024 | $9,803 +3.5% | $144,182 +9.4% |
| 2023 | $9,471 +1.5% | $131,806 +11.1% |
| 2022 | $9,327 +3.5% | $118,680 +4.2% |
Find assessor info on the county website
Neighborhood: 60081
Nearby schools
GreatSchools rating
- 4/10Spring Grove Elementary SchoolGrades: PK-5Distance: 0.6 mi
- 6/10Nippersink Middle SchoolGrades: 6-8Distance: 3.4 mi
- 8/10Richmond-Burton High SchoolGrades: 9-12Distance: 3 mi
Schools provided by the listing agent
- High: Richmond-Burton Community High S
- District: 2
Source: MRED as distributed by MLS GRID. This data may not be complete. We recommend contacting the local school district to confirm school assignments for this home.
Get a cash offer in 3 minutes
Find out how much your home could sell for in as little as 3 minutes with a no-obligation cash offer.
Estimated market value$615,600
Get a cash offer in 3 minutes
Find out how much your home could sell for in as little as 3 minutes with a no-obligation cash offer.
Estimated market value
$615,600


