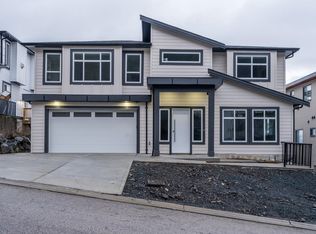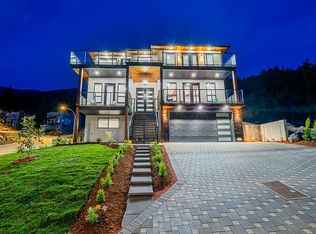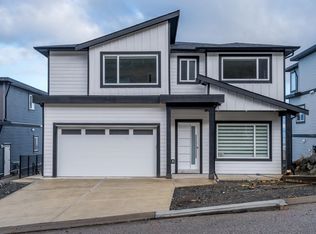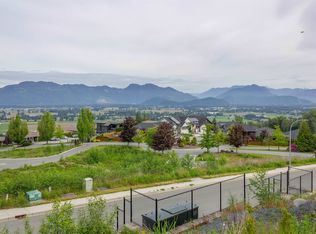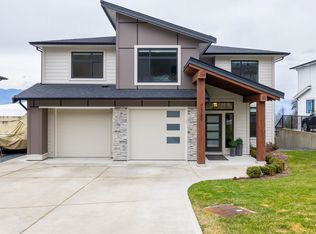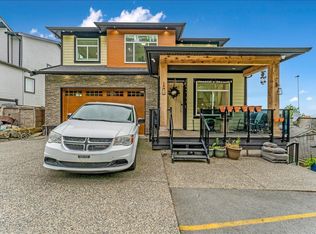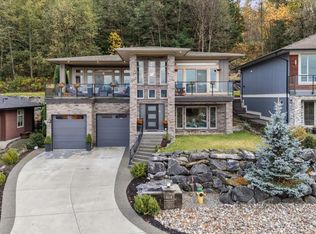Discover sophisticated living in this stunning, brand-new 3-level home offering 3,879 sq. ft. of total livable space and a grand total of 4,300 sq. ft. with high-end extras. Thoughtfully designed for families of all sizes, this home features 6 bedrooms, 5 bathrooms, a spacious open-concept main floor with an oversized island kitchen, elegant dining area, and large living room that opens onto a sun-filled deck—ideal for entertaining. The upper level includes a luxurious primary suite with walk-in closet and spa-inspired ensuite, along with three additional bedrooms and a full laundry room. The lower level is perfectly set up for a suite or extended family living, offering 3 more bedrooms, a rec room, full kitchen, and walk-out patio. Nestled in one of Chilliwack’s most desirable area.
For sale
C$1,599,999
8202 Nixon Rd, Chilliwack, BC V4Z 1L3
6beds
3,879sqft
Single Family Residence
Built in 2025
7,840.8 Square Feet Lot
$-- Zestimate®
C$412/sqft
C$-- HOA
What's special
High-end extrasOpen-concept main floorOversized island kitchenElegant dining areaSun-filled deckLuxurious primary suiteWalk-in closet
- 286 days |
- 10 |
- 0 |
Zillow last checked: 8 hours ago
Listing updated: July 28, 2025 at 04:57pm
Listed by:
Raman Narang,
RE/MAX Bozz Realty Brokerage,
Vinny Kalra,
Renanza Realty Inc.
Source: Greater Vancouver REALTORS®,MLS®#: R3000853 Originating MLS®#: Chilliwack
Originating MLS®#: Chilliwack
Facts & features
Interior
Bedrooms & bathrooms
- Bedrooms: 6
- Bathrooms: 5
- Full bathrooms: 4
- 1/2 bathrooms: 1
Heating
- Electric, Natural Gas
Features
- Basement: Finished,Exterior Entry
- Has fireplace: Yes
- Fireplace features: Gas
Interior area
- Total structure area: 3,879
- Total interior livable area: 3,879 sqft
Video & virtual tour
Property
Parking
- Total spaces: 2
- Parking features: Carport, Lane Access, Concrete
- Has carport: Yes
Features
- Levels: Two,Multi/Split
- Stories: 2
- Exterior features: Balcony
- Frontage length: 62
Lot
- Size: 7,840.8 Square Feet
- Dimensions: 62 x 125
- Features: Central Location
Construction
Type & style
- Home type: SingleFamily
- Architectural style: 3 Level Split
- Property subtype: Single Family Residence
Condition
- Year built: 2025
Community & HOA
Community
- Features: Near Shopping
HOA
- Has HOA: No
Location
- Region: Chilliwack
Financial & listing details
- Price per square foot: C$412/sqft
- Annual tax amount: C$3,879
- Date on market: 5/9/2025
- Ownership: Freehold NonStrata
Raman Narang
(778) 388-9339
By pressing Contact Agent, you agree that the real estate professional identified above may call/text you about your search, which may involve use of automated means and pre-recorded/artificial voices. You don't need to consent as a condition of buying any property, goods, or services. Message/data rates may apply. You also agree to our Terms of Use. Zillow does not endorse any real estate professionals. We may share information about your recent and future site activity with your agent to help them understand what you're looking for in a home.
Price history
Price history
Price history is unavailable.
Public tax history
Public tax history
Tax history is unavailable.Climate risks
Neighborhood: Eastern Hillsides
Nearby schools
GreatSchools rating
- 6/10Kendall Elementary SchoolGrades: K-6Distance: 22.1 mi
